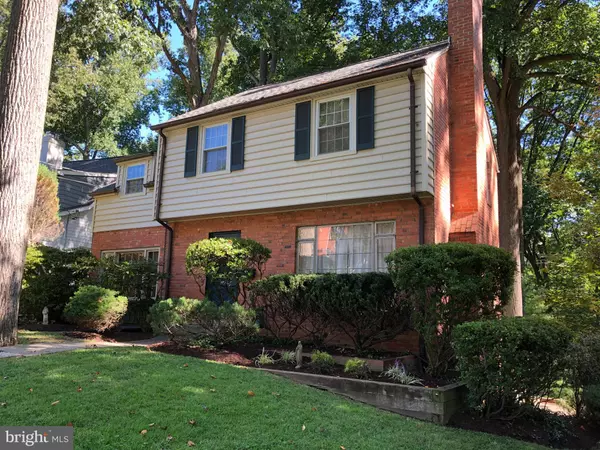For more information regarding the value of a property, please contact us for a free consultation.
Key Details
Sold Price $515,000
Property Type Single Family Home
Sub Type Detached
Listing Status Sold
Purchase Type For Sale
Square Footage 2,260 sqft
Price per Sqft $227
Subdivision Woodmoor
MLS Listing ID MDMC725112
Sold Date 10/28/20
Style Colonial
Bedrooms 4
Full Baths 2
HOA Y/N N
Abv Grd Liv Area 1,498
Originating Board BRIGHT
Year Built 1950
Annual Tax Amount $5,026
Tax Year 2019
Lot Size 0.489 Acres
Acres 0.49
Property Description
Welcome to 232 Whitmoor Terrace! Situated in the sought after neighborhood of Woodmoor this beautiful brick colonial home is located on a stunning lot backing up to Northwest Branch Park and also has an EXTRA lot that conveys for a total of .48 acreage. (Annual Taxes on extra lot are $376.00). Enjoy privacy and nature as you relax on the backyard patio and from every angle of the house inside. This home features a large living room with a woodburning fireplace, dining room, kitchen and separate main level family room with separate entrance, 3 large bedrooms upstairs with walk in closets and a full bathroom. There are hardwood floors throughout the home with the exception of the main level family room and wonderful floored storage space in the attic with higher ceilings. The partially finished walk out basement offers a full remodeled full bathroom and an additional living and storage space. The roof and vinyl siding were replaced two years ago and the home also offers off street parking. Walking to trails behind the home and minutes to Metro, Shopping, Dining, Parks, Bethesda, DC, Airports and all other major driving routes complete this home! WELCOME HOME!
Location
State MD
County Montgomery
Zoning R60
Rooms
Basement Walkout Level, Partially Finished, Rear Entrance
Interior
Interior Features Ceiling Fan(s), Attic, Floor Plan - Traditional, Formal/Separate Dining Room, Walk-in Closet(s)
Hot Water Natural Gas
Heating Forced Air
Cooling Central A/C
Flooring Hardwood, Carpet, Ceramic Tile
Fireplaces Number 1
Fireplaces Type Screen
Equipment Stove, Microwave, Refrigerator, Dishwasher, Disposal, Washer, Dryer
Fireplace Y
Appliance Stove, Microwave, Refrigerator, Dishwasher, Disposal, Washer, Dryer
Heat Source Natural Gas
Exterior
Garage Spaces 1.0
Utilities Available Phone Available, Cable TV Available, Above Ground, Sewer Available, Water Available
Water Access N
View Garden/Lawn, Trees/Woods
Roof Type Shingle,Asphalt
Accessibility None
Total Parking Spaces 1
Garage N
Building
Lot Description Additional Lot(s), Backs to Trees, Backs - Parkland, Landlocked, Private, Trees/Wooded
Story 3
Sewer Public Sewer
Water Public
Architectural Style Colonial
Level or Stories 3
Additional Building Above Grade, Below Grade
New Construction N
Schools
School District Montgomery County Public Schools
Others
Pets Allowed Y
Senior Community No
Tax ID 161301082084
Ownership Fee Simple
SqFt Source Estimated
Security Features Electric Alarm
Horse Property N
Special Listing Condition Standard
Pets Allowed No Pet Restrictions
Read Less Info
Want to know what your home might be worth? Contact us for a FREE valuation!

Our team is ready to help you sell your home for the highest possible price ASAP

Bought with Susan Kimberly Kash • Compass
"My job is to find and attract mastery-based agents to the office, protect the culture, and make sure everyone is happy! "




