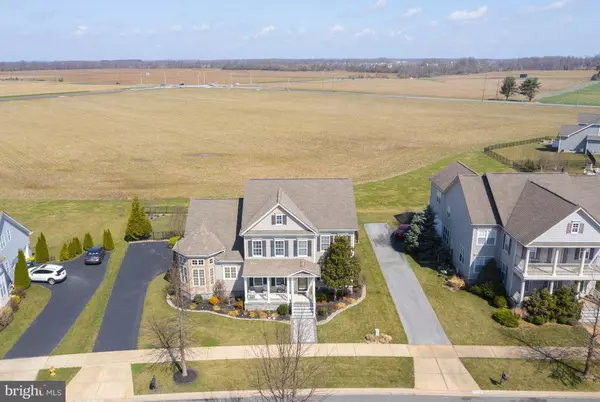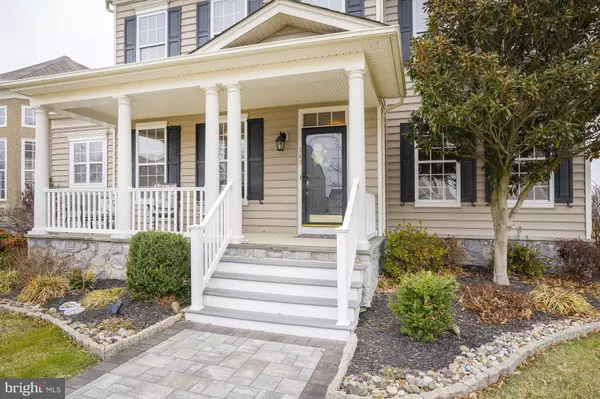For more information regarding the value of a property, please contact us for a free consultation.
Key Details
Sold Price $629,000
Property Type Single Family Home
Sub Type Detached
Listing Status Sold
Purchase Type For Sale
Square Footage 5,700 sqft
Price per Sqft $110
Subdivision Parkside
MLS Listing ID DENC522720
Sold Date 06/11/21
Style Colonial
Bedrooms 5
Full Baths 5
Half Baths 1
HOA Fees $70/qua
HOA Y/N Y
Abv Grd Liv Area 4,900
Originating Board BRIGHT
Year Built 2007
Annual Tax Amount $4,875
Tax Year 2020
Lot Size 0.290 Acres
Acres 0.29
Property Description
COMING SOON....Welcome Home to 149 Tuscany Drive....located in the sought after community of PARKSIDE. This lovely Anderson built home has 5 bedroom, 5 and a half bathrooms, full finished basement, walk up basement egress, fenced in yard, side entry garage, and backs to open space with memorizing sunsets. As you drive in this beautiful neighborhood that has a community club house, pool and fitness room you are enthralled with open farm space on your left.... this will be your view from your yard, WHAT A VIEW. Curb appeal to the max, professionally landscaped, large front porch and side entry garage. As you are greeted inside with a grand foyer that opens to the living room, large dinning room and large family room with a gas fireplace. The first floor also offers a large in-law suite ....but my favorite is the kitchen, the vaulted morning room surrounded by windows, the gourmet stainless steel appliances, the beautiful 42' cherry cabinets, tiled backsplash and large granite island. Heading upstairs you have a Master suite that has more closets than one can imagine, a large bathroom with a stunning tub. There are 2 other large bedrooms with their own bathrooms in each. Heading back down all the way to the basement, this basement has a place for everyone. A large rec room, full bathroom, a bedroom, a toy room/office a tiled room ( add another kitchen, exercise room, endless possibilities ... there is a large mud room that leads out to the stairs to the yard. Now... the icing on the cake, the fenced in yard with a large stone patio and views that are breathtaking ,,,,,APPO schools....great community... close to everything.
Location
State DE
County New Castle
Area South Of The Canal (30907)
Zoning 23R-2
Rooms
Other Rooms Living Room, Dining Room, Primary Bedroom, Bedroom 3, Bedroom 4, Bedroom 5, Kitchen, Family Room, Exercise Room, Great Room, In-Law/auPair/Suite, Bonus Room
Basement Fully Finished
Main Level Bedrooms 1
Interior
Interior Features Entry Level Bedroom, Kitchen - Eat-In
Hot Water Natural Gas
Heating Forced Air
Cooling Central A/C
Fireplaces Number 1
Equipment Built-In Microwave, Dishwasher, Disposal
Fireplace Y
Appliance Built-In Microwave, Dishwasher, Disposal
Heat Source Natural Gas
Exterior
Exterior Feature Patio(s)
Parking Features Garage - Side Entry
Garage Spaces 2.0
Water Access N
Accessibility >84\" Garage Door
Porch Patio(s)
Attached Garage 2
Total Parking Spaces 2
Garage Y
Building
Story 2
Sewer Public Sewer
Water Public
Architectural Style Colonial
Level or Stories 2
Additional Building Above Grade, Below Grade
New Construction N
Schools
Elementary Schools Silver Lake
Middle Schools Louis L. Redding
High Schools Middletown
School District Appoquinimink
Others
HOA Fee Include Common Area Maintenance,Health Club,Pool(s)
Senior Community No
Tax ID 23-064.00-039
Ownership Fee Simple
SqFt Source Estimated
Horse Property N
Special Listing Condition Standard
Read Less Info
Want to know what your home might be worth? Contact us for a FREE valuation!

Our team is ready to help you sell your home for the highest possible price ASAP

Bought with Ann Marie Germano • Patterson-Schwartz-Hockessin
"My job is to find and attract mastery-based agents to the office, protect the culture, and make sure everyone is happy! "




