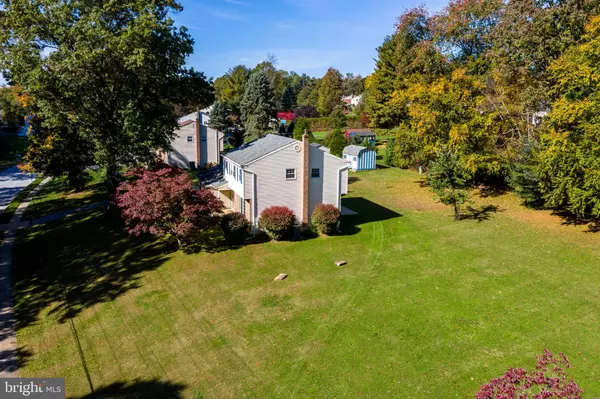For more information regarding the value of a property, please contact us for a free consultation.
Key Details
Sold Price $459,000
Property Type Single Family Home
Sub Type Detached
Listing Status Sold
Purchase Type For Sale
Square Footage 1,900 sqft
Price per Sqft $241
Subdivision Marchwood
MLS Listing ID PACT518734
Sold Date 12/31/20
Style Colonial,Traditional
Bedrooms 4
Full Baths 2
Half Baths 1
HOA Y/N N
Abv Grd Liv Area 1,900
Originating Board BRIGHT
Year Built 1972
Annual Tax Amount $5,235
Tax Year 2020
Lot Size 0.769 Acres
Acres 0.77
Lot Dimensions 0.00 x 0.00
Property Description
Great opportunity to own a Colonial on one of the largest lots in Marchwood! This 4 Bedroom home is nestled on a park-like 0.77-acre lot within the highly rated Downingtown East Schools. The welcoming front porch offers a cozy seating area for morning coffee and leads into the spacious main level that offers a Living Room with bay window and hardwood floors, Dining Room with chair rail and hardwood floors, Eat-in Kitchen, and Family Room highlighted by brick accent wall with fireplace, ceiling fan, and access to the patio. A Powder Room, Laundry Room, and 2 car garage with storage area are also offered on the main level. Upstairs you will find a Master Bedroom with hardwood floors, ceiling fan, double closets, and private tiled bath, 3 additional Bedrooms with hardwood floors, tiled Hall Bath with double sinks, and linen closet. Also located on the second floor is an access panel that opens to a handy storage area. The Basement is spotless and offers plenty of room for storage or finishing into additional living space. Outside, the backyard will offer hours of enjoyment, as you can play ball on the expansive lawn and host cookouts on the Patio. Improvements include the roof, replacement windows, and vinyl siding. Marchwood is a popular community and is best known for its ultra-convenient location and Award-Winning Downingtown East Schools. It's just minutes to all 3 Schools, Ballfields, YMCA, Target, Library, lots of Shopping, PA Turnpike and Train Stations and home of the STEM Academy. With a little bit of updating and some sweat equity, you can make this your dream home in one of Uwchlan Township's most desirable communities!
Location
State PA
County Chester
Area Uwchlan Twp (10333)
Zoning R2
Direction South
Rooms
Other Rooms Living Room, Dining Room, Primary Bedroom, Bedroom 2, Bedroom 3, Bedroom 4, Kitchen, Family Room, Laundry, Primary Bathroom, Full Bath, Half Bath
Basement Full, Interior Access, Unfinished
Interior
Interior Features Carpet, Ceiling Fan(s), Chair Railings, Dining Area, Family Room Off Kitchen, Floor Plan - Traditional, Formal/Separate Dining Room, Kitchen - Eat-In, Kitchen - Table Space, Stall Shower, Tub Shower, Wood Floors
Hot Water Natural Gas
Heating Forced Air
Cooling Central A/C
Flooring Carpet, Ceramic Tile, Hardwood
Fireplaces Number 1
Fireplaces Type Brick, Wood
Equipment Cooktop, Dishwasher, Disposal, Oven - Single, Oven - Wall, Oven/Range - Electric, Water Heater, Range Hood
Fireplace Y
Appliance Cooktop, Dishwasher, Disposal, Oven - Single, Oven - Wall, Oven/Range - Electric, Water Heater, Range Hood
Heat Source Natural Gas
Laundry Main Floor
Exterior
Exterior Feature Patio(s), Porch(es)
Parking Features Built In, Garage - Side Entry, Garage Door Opener, Inside Access, Oversized
Garage Spaces 2.0
Water Access N
Accessibility None
Porch Patio(s), Porch(es)
Attached Garage 2
Total Parking Spaces 2
Garage Y
Building
Lot Description Cleared, Landscaping
Story 2
Sewer Public Sewer
Water Public
Architectural Style Colonial, Traditional
Level or Stories 2
Additional Building Above Grade, Below Grade
New Construction N
Schools
Elementary Schools Lionville
Middle Schools Lionville
High Schools Downingtown High School East Campus
School District Downingtown Area
Others
Senior Community No
Tax ID 33-05N-0032
Ownership Fee Simple
SqFt Source Assessor
Special Listing Condition Standard
Read Less Info
Want to know what your home might be worth? Contact us for a FREE valuation!

Our team is ready to help you sell your home for the highest possible price ASAP

Bought with Nicholas Piscitelli • The Home Store
"My job is to find and attract mastery-based agents to the office, protect the culture, and make sure everyone is happy! "




