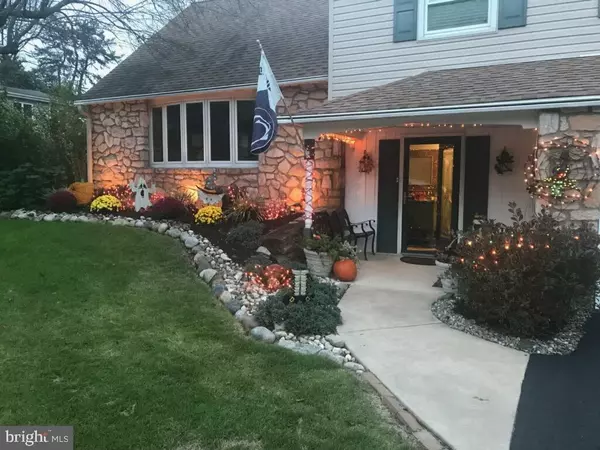For more information regarding the value of a property, please contact us for a free consultation.
Key Details
Sold Price $445,000
Property Type Single Family Home
Sub Type Detached
Listing Status Sold
Purchase Type For Sale
Square Footage 1,989 sqft
Price per Sqft $223
Subdivision Pheasant Run
MLS Listing ID PABU493128
Sold Date 05/27/20
Style Split Level
Bedrooms 4
Full Baths 2
Half Baths 1
HOA Y/N N
Abv Grd Liv Area 1,989
Originating Board BRIGHT
Year Built 1965
Annual Tax Amount $5,702
Tax Year 2019
Lot Size 0.459 Acres
Acres 0.46
Lot Dimensions 100.00 x 200.00
Property Description
Fantastic Home located in Award Winning Council Rock School District. Charming entry foyer porcelain flooring, updated powder rm.. Generous size living rm., with Bow Window opens into Dining Rm., which is open into Newly Remodeled Updated Kitchen, Stainless Steel Appliances, granite, tile floor!! Absolutely awesome Family Rm., with Brick Full Wall Fireplace with Insert(Pellet), with addition 16x24, vaulted cathedral ceiling, Bamboo Flooring, lots of windows great room for family time!! Second Floor offer 3 nice size bedrooms, master bedroom has updated full bath, remodeled full hall bath!!, Huge 4th Bedroom on upper level with good storage and closet space. Hardwood Floors t/o, except 4th bedroom. This home offers basement, great for storage but could easily be finished, Heater 7 yrs., water softner, 200 amp updated electrical service, 1 car attached garage with inside access. Additional parking space in driveway. Yard is fenced in with a nice patio, and newer shed 10x18(ready for electric). Owners have replaced all windows, except front windows. Home is in nice move in condition and very easy to show!!!!No Showings due to Covid-19 Restrictions, Virtual Tour is available.
Location
State PA
County Bucks
Area Northampton Twp (10131)
Zoning R2
Rooms
Other Rooms Living Room, Dining Room, Primary Bedroom, Bedroom 2, Bedroom 3, Bedroom 4, Kitchen, Family Room
Basement Full
Interior
Heating Hot Water
Cooling Central A/C
Flooring Hardwood
Fireplaces Number 1
Fireplaces Type Brick
Equipment Stainless Steel Appliances, Refrigerator, Oven/Range - Electric, Dishwasher, Disposal, Built-In Microwave
Fireplace Y
Appliance Stainless Steel Appliances, Refrigerator, Oven/Range - Electric, Dishwasher, Disposal, Built-In Microwave
Heat Source Oil
Laundry Main Floor
Exterior
Water Access N
Accessibility None
Garage N
Building
Story 3+
Sewer Public Sewer
Water Private
Architectural Style Split Level
Level or Stories 3+
Additional Building Above Grade, Below Grade
New Construction N
Schools
School District Council Rock
Others
Senior Community No
Tax ID 31-043-011
Ownership Fee Simple
SqFt Source Assessor
Acceptable Financing Cash, Conventional, VA
Horse Property N
Listing Terms Cash, Conventional, VA
Financing Cash,Conventional,VA
Special Listing Condition Standard
Read Less Info
Want to know what your home might be worth? Contact us for a FREE valuation!

Our team is ready to help you sell your home for the highest possible price ASAP

Bought with Scott E Loper • Keller Williams Real Estate-Montgomeryville
"My job is to find and attract mastery-based agents to the office, protect the culture, and make sure everyone is happy! "




