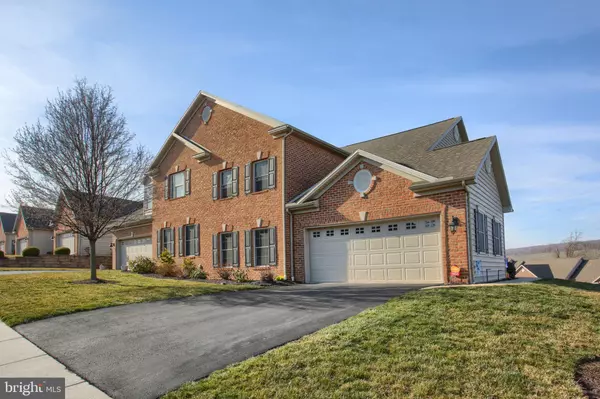For more information regarding the value of a property, please contact us for a free consultation.
Key Details
Sold Price $317,500
Property Type Townhouse
Sub Type End of Row/Townhouse
Listing Status Sold
Purchase Type For Sale
Square Footage 2,660 sqft
Price per Sqft $119
Subdivision Brandywine
MLS Listing ID PACB122266
Sold Date 07/27/20
Style Traditional
Bedrooms 3
Full Baths 2
Half Baths 1
HOA Fees $85/mo
HOA Y/N Y
Abv Grd Liv Area 2,135
Originating Board BRIGHT
Year Built 2006
Annual Tax Amount $3,244
Tax Year 2019
Lot Size 0.330 Acres
Acres 0.33
Property Description
WALKOUT FINISHED BASEMENT! END OF CUL-DE-SAC prime location within neighborhood for additional guest overflow parking! 1st floor master bedroom suite, open great room, high ceilings, hardwood floors, & maintenance free living! It doesn't get any better than this! Brick front duplex in Brandywine offers luxury living for a fraction of the price of a single family. The great room features the kitchen, family room, & dining area. Kitchen has Seifert custom cherry cabinets, granite, island with breakfast bar, & pantry. Under cabinet lighting for the WOW! factor. There is an abundance of natural lighting in the great room from the skylights in the vaulted ceilings. The gas fireplace gives the great room a warm ambience that can be experienced from the family area, kitchen, or dining room. Master bedroom suite with walk-in closet featuring upgraded hardware/fixtures & full bath! 2nd floor features all new carpet in the loft area and bedrooms. The finished walkout basement has a large family/rec room. There is still PLENTY of storage space in the basement. 9' concrete walls give the basement plenty of head room. The 2 car garage has an epoxy finished floor & additional storage above. The seller and neighbor have upgraded to a composite deck with modern rails for a uniform modern look. HVAC recently updated.
Location
State PA
County Cumberland
Area Hampden Twp (14410)
Zoning RESIDENTIAL
Rooms
Other Rooms Living Room, Dining Room, Primary Bedroom, Bedroom 2, Kitchen, Game Room, Family Room, Laundry, Loft, Bathroom 3
Basement Walkout Level, Partially Finished, Partial
Main Level Bedrooms 1
Interior
Interior Features Chair Railings, Crown Moldings, Floor Plan - Open, Kitchen - Island, Primary Bath(s), Skylight(s), Upgraded Countertops, Wainscotting, Window Treatments, Wood Floors
Heating Forced Air
Cooling Central A/C
Fireplaces Number 1
Equipment Dishwasher, Disposal, Dryer, Humidifier, Microwave, Oven/Range - Electric, Refrigerator, Washer, Water Conditioner - Owned
Fireplace Y
Appliance Dishwasher, Disposal, Dryer, Humidifier, Microwave, Oven/Range - Electric, Refrigerator, Washer, Water Conditioner - Owned
Heat Source Natural Gas
Laundry Main Floor
Exterior
Parking Features Garage - Front Entry, Garage Door Opener, Inside Access
Garage Spaces 2.0
Water Access N
Accessibility Doors - Lever Handle(s), Grab Bars Mod, Level Entry - Main
Attached Garage 2
Total Parking Spaces 2
Garage Y
Building
Lot Description Cul-de-sac, Rear Yard
Story 2
Sewer Public Sewer
Water Public
Architectural Style Traditional
Level or Stories 2
Additional Building Above Grade, Below Grade
New Construction N
Schools
High Schools Cumberland Valley
School District Cumberland Valley
Others
HOA Fee Include Lawn Maintenance,Snow Removal
Senior Community No
Tax ID 10-15-1282-114
Ownership Fee Simple
SqFt Source Assessor
Acceptable Financing Cash, Conventional, FHA, VA
Listing Terms Cash, Conventional, FHA, VA
Financing Cash,Conventional,FHA,VA
Special Listing Condition Standard
Read Less Info
Want to know what your home might be worth? Contact us for a FREE valuation!

Our team is ready to help you sell your home for the highest possible price ASAP

Bought with JOHN HOLTZMAN • Howard Hanna Company-Paxtang
"My job is to find and attract mastery-based agents to the office, protect the culture, and make sure everyone is happy! "




