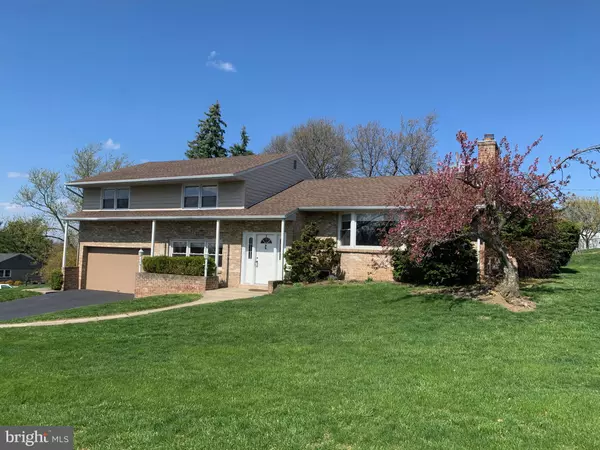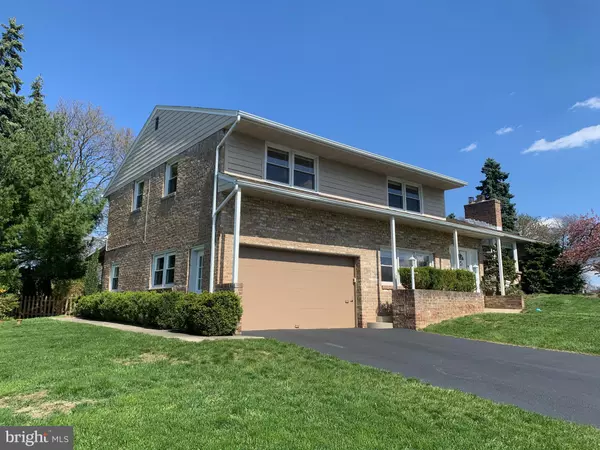For more information regarding the value of a property, please contact us for a free consultation.
Key Details
Sold Price $273,000
Property Type Single Family Home
Sub Type Detached
Listing Status Sold
Purchase Type For Sale
Square Footage 3,032 sqft
Price per Sqft $90
Subdivision Spring Garden
MLS Listing ID PAYK133624
Sold Date 07/31/20
Style Colonial
Bedrooms 4
Full Baths 3
Half Baths 1
HOA Y/N N
Abv Grd Liv Area 2,352
Originating Board BRIGHT
Year Built 1955
Annual Tax Amount $5,851
Tax Year 2019
Lot Size 0.341 Acres
Acres 0.34
Property Description
Need more spacer? Feeling cramped? Look no further. Welcome to this wonderful over 3000 sq ft quality-built Epstein home with a bright open floor plan perfect for entertaining . Beautiful brick colonial 4 bdrm 3.5 bath split level home in Suburban School district. Large Living room with gorgeous hardwood floors, wood burning fireplace and bay window. Formal dining room with hardwood floors and wall of windows giving the room abundant natural light. Fantastic gourmet kitchen with granite counter-tops, double oven, ceramic tile floor and bonus breakfast room opening to a large private deck. Perfect layout with spacious rooms and abundant natural light. Two large master suites, one on main level. Second floor with second master suite, two additional bedrooms, and a third full bath. Lower level family room with wet bar, powder room and door leading to wonderful screened-in covered patio. Go down a few more steps to a large, finished rec/play/office area. Large laundry room can double as an exercise room. 3 zoned heating. Security system. Great outdoor living with fenced in yard, huge deck and covered screened in patio. Convenient location close to shopping, restaurants, hospital and I 83 but still in a very quiet and private neighborhood.
Location
State PA
County York
Area Spring Garden Twp (15248)
Zoning RESIDENTIAL
Rooms
Other Rooms Living Room, Dining Room, Primary Bedroom, Bedroom 2, Bedroom 3, Bedroom 4, Kitchen, Game Room, Family Room, Laundry, Bathroom 2, Bathroom 3, Primary Bathroom, Half Bath
Basement Partial, Daylight, Partial, Outside Entrance, Partially Finished, Walkout Level, Drain, Garage Access, Windows, Heated, Improved
Main Level Bedrooms 1
Interior
Interior Features Bar, Breakfast Area, Built-Ins, Carpet, Cedar Closet(s), Ceiling Fan(s), Combination Dining/Living, Combination Kitchen/Dining, Dining Area, Entry Level Bedroom, Floor Plan - Open, Kitchen - Eat-In, Kitchen - Gourmet, Primary Bath(s), Recessed Lighting, Stall Shower, Tub Shower, Upgraded Countertops, Wet/Dry Bar, Window Treatments
Hot Water Natural Gas
Heating Hot Water
Cooling Central A/C
Flooring Hardwood, Carpet, Ceramic Tile
Fireplaces Number 1
Fireplaces Type Wood
Equipment Built-In Microwave, Dishwasher, Disposal, Oven/Range - Gas, Range Hood, Refrigerator
Fireplace Y
Window Features Bay/Bow
Appliance Built-In Microwave, Dishwasher, Disposal, Oven/Range - Gas, Range Hood, Refrigerator
Heat Source Natural Gas
Laundry Lower Floor
Exterior
Exterior Feature Deck(s), Patio(s), Screened
Parking Features Garage - Front Entry, Garage Door Opener
Garage Spaces 2.0
Fence Picket, Rear, Wood
Water Access N
Roof Type Asphalt
Accessibility Level Entry - Main
Porch Deck(s), Patio(s), Screened
Attached Garage 2
Total Parking Spaces 2
Garage Y
Building
Story 3
Sewer Public Sewer
Water Public
Architectural Style Colonial
Level or Stories 3
Additional Building Above Grade, Below Grade
New Construction N
Schools
School District York Suburban
Others
Senior Community No
Tax ID 48-000-23-0148-00-00000
Ownership Fee Simple
SqFt Source Assessor
Security Features Smoke Detector,Carbon Monoxide Detector(s)
Acceptable Financing Cash, Conventional, FHA, VA
Listing Terms Cash, Conventional, FHA, VA
Financing Cash,Conventional,FHA,VA
Special Listing Condition Standard
Read Less Info
Want to know what your home might be worth? Contact us for a FREE valuation!

Our team is ready to help you sell your home for the highest possible price ASAP

Bought with Michael J Hackenberger • Berkshire Hathaway HomeServices Homesale Realty
"My job is to find and attract mastery-based agents to the office, protect the culture, and make sure everyone is happy! "




