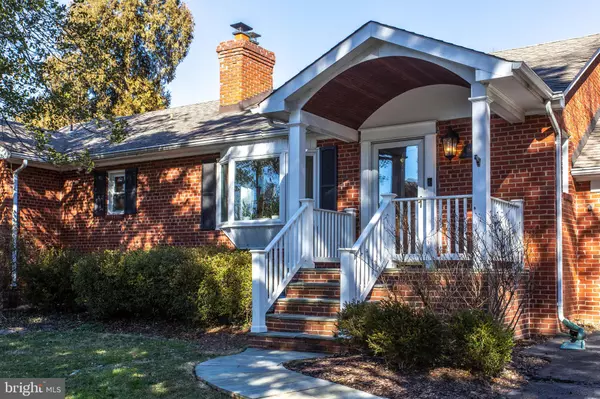For more information regarding the value of a property, please contact us for a free consultation.
Key Details
Sold Price $1,025,000
Property Type Single Family Home
Sub Type Detached
Listing Status Sold
Purchase Type For Sale
Square Footage 2,476 sqft
Price per Sqft $413
Subdivision Highview Terrace
MLS Listing ID VAFX1185406
Sold Date 04/15/21
Style Ranch/Rambler
Bedrooms 4
Full Baths 3
HOA Y/N N
Abv Grd Liv Area 1,356
Originating Board BRIGHT
Year Built 1950
Annual Tax Amount $10,311
Tax Year 2021
Lot Size 0.304 Acres
Acres 0.3
Property Description
Gorgeous and pristine brick Rambler home on a 0.3 acres lot delivers over 2,700 square feet of living space with 2 finished levels, 3-4 bedrooms, 3 bathrooms, 1 car garage, side and front driveways, and walkout basement to intimate brick patio and wooded yard. This beautifully renovated and move-in ready home is sited in the heart of McLean. You are greeted by a beautiful entry Porch with arched portico and stone steps. The MAIN LEVEL with hardwood floors throughout follow with a spacious Living Room with sunny Bay Window, recessed lighting, built-ins, and a delightful gas fireplace with décor mantel, granite base and glass door. An arched doorway brings you to a formal dining area with elegant lighting and another sunny picture window. The Gourmet Kitchen features designer Maple cabinets, granite countertops, custom backsplash, recessed lighting, under cabinets lighting, kitchen garden window, splendid flooring ceramic tile, gas cooking, and stainless premium appliances. A pleasant Master Bedroom has a ceiling fun, hardwood floor and an updated Master Bathroom. Two Bedrooms (#2 and #3) all roomy with ceiling fun, hardwood floor and window treatments. Hall Bathroom #2, beautifully and completely renovated. The 1-Car Garage has garage door opener, remote control and large driveway. The LOWER LEVEL is a large, delightful and enjoyable finished walkout steps-up Basement. Bedroom-Den #4, in-law guest room, is large and pleasant. Full Bathroom #3 fully renovated. The Recreation Room area is large and inviting. The Family Room area adjacent to the Recreation area is warm, spacious with built-ins. The large Hobby-Room includes a Laundry area, wed-bar-kitchenette area, a wood-shop area, and a space for storage and/or an exercise area. ADDITIONAL HIGHLIGHTS: Fully fenced and nicely landscaped, with a brick patio, nice lawn and large gardening shed. The Second Driveway is large and located on the back of the house. Quiet neighborhood and close to parks and all recreation facilities that McLean offers. Easy commute: 15-minute drive to DC; 11-miles, 15-mitutes drive to the National Airport; 2.4-miles, 7-mitutes drive to the West Falls Church Metro station. Great schools: Chesterbrook ES, Longfellow MS and Mclean HS.
Location
State VA
County Fairfax
Zoning 130
Rooms
Other Rooms Living Room, Dining Room, Primary Bedroom, Bedroom 2, Bedroom 3, Bedroom 4, Kitchen, Family Room, Exercise Room, Laundry, Recreation Room, Utility Room, Workshop, Bathroom 2, Bathroom 3, Primary Bathroom
Basement Full, Connecting Stairway, Fully Finished, Heated, Improved, Interior Access, Outside Entrance, Rear Entrance, Shelving, Walkout Stairs, Windows, Workshop, Other
Main Level Bedrooms 3
Interior
Interior Features Attic, Attic/House Fan, Built-Ins, Ceiling Fan(s), Crown Moldings, Entry Level Bedroom, Floor Plan - Traditional, Kitchen - Gourmet, Pantry, Recessed Lighting, Upgraded Countertops, Window Treatments
Hot Water Natural Gas
Heating Central, Forced Air, Programmable Thermostat
Cooling Ceiling Fan(s), Central A/C, Programmable Thermostat
Flooring Carpet, Ceramic Tile, Hardwood
Fireplaces Number 1
Fireplaces Type Brick, Fireplace - Glass Doors, Gas/Propane, Mantel(s)
Equipment Built-In Microwave, Dishwasher, Disposal, Dryer, Exhaust Fan, Icemaker, Microwave, Oven/Range - Gas, Refrigerator, Stainless Steel Appliances, Washer
Fireplace Y
Window Features Bay/Bow,Double Pane
Appliance Built-In Microwave, Dishwasher, Disposal, Dryer, Exhaust Fan, Icemaker, Microwave, Oven/Range - Gas, Refrigerator, Stainless Steel Appliances, Washer
Heat Source Natural Gas
Laundry Basement
Exterior
Exterior Feature Patio(s), Porch(es)
Parking Features Garage - Front Entry, Garage Door Opener
Garage Spaces 5.0
Fence Decorative, Fully, Picket, Privacy, Wood
Water Access N
View Trees/Woods
Roof Type Composite,Shingle
Accessibility >84\" Garage Door, 2+ Access Exits
Porch Patio(s), Porch(es)
Road Frontage Public
Attached Garage 1
Total Parking Spaces 5
Garage Y
Building
Lot Description Corner, Front Yard, Landscaping, Level, SideYard(s), Trees/Wooded
Story 2
Sewer Public Septic, Public Sewer
Water Public
Architectural Style Ranch/Rambler
Level or Stories 2
Additional Building Above Grade, Below Grade
New Construction N
Schools
Elementary Schools Chesterbrook
Middle Schools Longfellow
High Schools Mclean
School District Fairfax County Public Schools
Others
Pets Allowed Y
Senior Community No
Tax ID 0411 04 0006A
Ownership Fee Simple
SqFt Source Assessor
Security Features Carbon Monoxide Detector(s),Smoke Detector,Security System
Special Listing Condition Standard
Pets Allowed No Pet Restrictions
Read Less Info
Want to know what your home might be worth? Contact us for a FREE valuation!

Our team is ready to help you sell your home for the highest possible price ASAP

Bought with John Richards • Real Broker, LLC
"My job is to find and attract mastery-based agents to the office, protect the culture, and make sure everyone is happy! "




