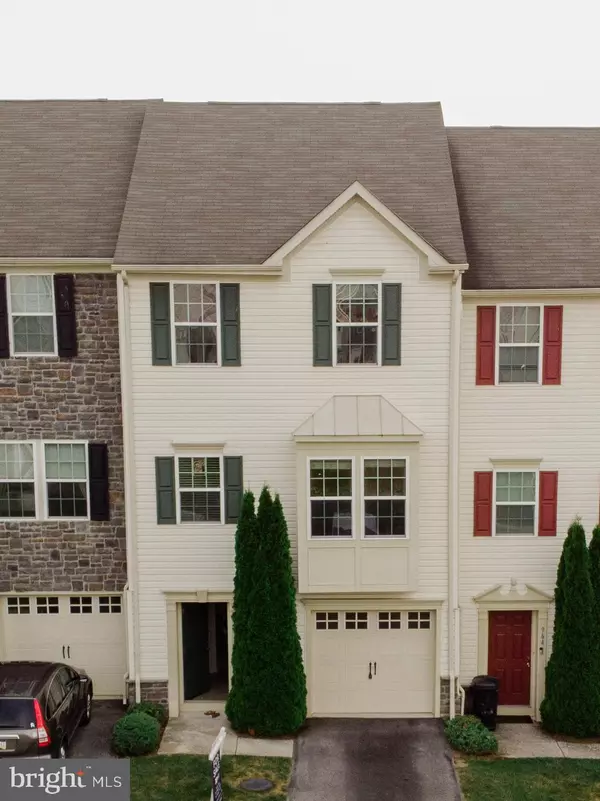For more information regarding the value of a property, please contact us for a free consultation.
Key Details
Sold Price $203,900
Property Type Townhouse
Sub Type Interior Row/Townhouse
Listing Status Sold
Purchase Type For Sale
Square Footage 1,490 sqft
Price per Sqft $136
Subdivision Regents Glen
MLS Listing ID PAYK140486
Sold Date 11/04/20
Style Colonial
Bedrooms 3
Full Baths 2
Half Baths 1
HOA Fees $108/qua
HOA Y/N Y
Abv Grd Liv Area 1,490
Originating Board BRIGHT
Year Built 2011
Annual Tax Amount $4,902
Tax Year 2020
Lot Size 1,800 Sqft
Acres 0.04
Property Description
This spacious TownHome is located within the pristine Regents Glen gated community. Built in 2011, it has had only 1 owner. This beautiful, well-maintained and ready to move-in home is located just minutes off I-83 and within the highly sought after York Suburban School District. As you enter the home, access the foyer via the attached garage. Find a powder room with a large living room and a laundry area on the main floor. The second floor has a vaulted ceiling with an open concept Family Room, Eat-in Kitchen and Dining Room. Upstairs is a large Master Bedroom with an en-suite Master Bath, two additional Bedrooms and a second full bath. An attached one-car garage with a driveway parking space for 1 more car and ample guest parking available to visitors. Easy access to York College, choice of several Bars & Restaurants, Schools, Shopping, the York Hospital, Regents Glen Country Club, community social events at the Box Hill Dinner Club, top notch 18-hole golf, pool and fitness center, take a hike down the historic Heritage Rail Trail, and so much more! Stroll along the pristine sidewalk-lined streets, ponds, and preserved natural space . HOA does not have any restrictions in place for renting out property to tenants. Freshly painted throughout, and well cared for - this home will not last long! Call today to schedule a showing!
Location
State PA
County York
Area Spring Garden Twp (15248)
Zoning RESIDENTIAL
Rooms
Other Rooms Living Room, Dining Room, Primary Bedroom, Kitchen, Family Room, Bedroom 1, Additional Bedroom
Basement Daylight, Full, Fully Finished, Walkout Level
Interior
Interior Features Combination Kitchen/Dining, Floor Plan - Open, Primary Bath(s), Recessed Lighting
Hot Water Instant Hot Water
Heating Heat Pump(s)
Cooling Central A/C
Flooring Fully Carpeted
Equipment Dishwasher, Stove, Washer, Dryer
Fireplace N
Appliance Dishwasher, Stove, Washer, Dryer
Heat Source Natural Gas
Laundry Main Floor
Exterior
Parking Features Garage - Front Entry, Garage Door Opener, Inside Access
Garage Spaces 1.0
Water Access N
View Golf Course
Roof Type Asphalt,Shingle
Accessibility 2+ Access Exits
Attached Garage 1
Total Parking Spaces 1
Garage Y
Building
Story 3
Sewer Public Sewer
Water Public
Architectural Style Colonial
Level or Stories 3
Additional Building Above Grade, Below Grade
Structure Type 9'+ Ceilings
New Construction N
Schools
Elementary Schools Indian Rock
Middle Schools York Suburban
High Schools York Suburban
School District York Suburban
Others
Senior Community No
Tax ID 48-000-34-0082-B0-PC004
Ownership Fee Simple
SqFt Source Assessor
Acceptable Financing Cash, Conventional, FHA, VA
Listing Terms Cash, Conventional, FHA, VA
Financing Cash,Conventional,FHA,VA
Special Listing Condition Standard
Read Less Info
Want to know what your home might be worth? Contact us for a FREE valuation!

Our team is ready to help you sell your home for the highest possible price ASAP

Bought with Jennifer Staub • Keller Williams Keystone Realty
"My job is to find and attract mastery-based agents to the office, protect the culture, and make sure everyone is happy! "




