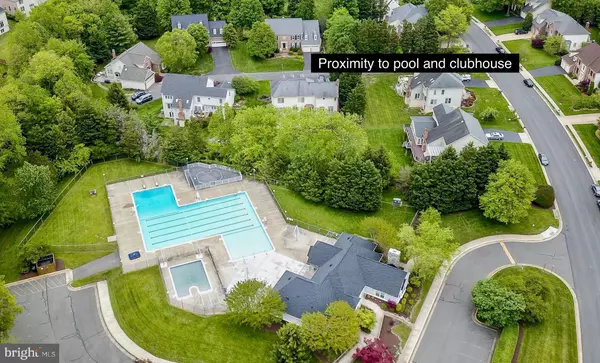For more information regarding the value of a property, please contact us for a free consultation.
Key Details
Sold Price $865,000
Property Type Single Family Home
Sub Type Detached
Listing Status Sold
Purchase Type For Sale
Square Footage 4,636 sqft
Price per Sqft $186
Subdivision Hampton Forest
MLS Listing ID VAFX1126784
Sold Date 06/24/20
Style Colonial
Bedrooms 5
Full Baths 4
Half Baths 1
HOA Fees $31/ann
HOA Y/N Y
Abv Grd Liv Area 3,436
Originating Board BRIGHT
Year Built 1992
Annual Tax Amount $8,893
Tax Year 2020
Lot Size 0.346 Acres
Acres 0.35
Property Description
DON'T MISS THIS STUNNING, UPDATED COLONIAL ON 1/3 PRIVATE ACRES IN HAMPTON FOREST! THE MAIN LEVEL FEATURES WIDE PLANK, HAND SCRAPED HICKORY FLOORING + BRAND NEW CARPET, A VAULTED GREAT ROOM W/ GAS FIREPLACE, FORMAL LIVING/DINING ROOMS, A MAIN LEVEL OFFICE WITH WALL OF BUILT-INS, A GOURMET KITCHEN W/ WHITE CABINETS AND NEWER STAINLESS STEEL APPLIANCES, A VAULTED MASTER BEDROOM SUITE W/ WALK IN CLOSET, AND UPDATED BATH W/ SEAMLESS GLASS SHOWER AND PEBBLE FLOORING, A JACK/JILL 2 BEDROOM SUITE W/ SHARED BATH, AND A PRINCESS SUITE W/ PRIVATE BATH! THE FULLY FINISHED LOWER LEVEL FEATURES A NON-LEGAL 5TH BEDROOM, LUXURY VINYL PLANK FLOORING, FULL BATHROOM, WIDE OPEN SPACE FOR ENTERTAINING AND A WETBAR WITH BEVERAGE REFRIGERATOR! THE BACKYARD IS FULLY FENCED, FLAT, AND IS SURROUNDED BY MATURE TREES FOR SHADE AND PRIVACY. THIS STUNNING HOME SITS ON A NO-THRU PIPESTEM FOR ADDITIONAL PRIVACY. THIS HOME IS JUST MINS TO FAIRFAX CO PARKWAY AND SHOPPING/DINING, AND IS A SHORT WALK TO WILLOW SPRINGS ELEMENTARY, AND THE COMMUNITY CLUBHOUSE, OUTDOOR POOL, TENNIS COURTS, AND PLAYGROUND!
Location
State VA
County Fairfax
Zoning 121
Rooms
Basement Full
Interior
Heating Forced Air
Cooling Central A/C
Flooring Carpet, Ceramic Tile, Hardwood
Fireplaces Number 1
Fireplaces Type Gas/Propane
Equipment Cooktop, Dishwasher, Disposal, Humidifier, Icemaker, Intercom, Oven - Wall, Refrigerator, Stainless Steel Appliances
Fireplace Y
Appliance Cooktop, Dishwasher, Disposal, Humidifier, Icemaker, Intercom, Oven - Wall, Refrigerator, Stainless Steel Appliances
Heat Source Natural Gas
Laundry Main Floor, Hookup
Exterior
Exterior Feature Deck(s)
Parking Features Garage - Front Entry
Garage Spaces 2.0
Fence Rear, Wood
Amenities Available Community Center, Pool - Outdoor, Tot Lots/Playground
Water Access N
Accessibility None
Porch Deck(s)
Attached Garage 2
Total Parking Spaces 2
Garage Y
Building
Lot Description Backs - Open Common Area, Backs to Trees, No Thru Street, Partly Wooded, Pipe Stem, Private
Story 3
Sewer Public Sewer
Water Public
Architectural Style Colonial
Level or Stories 3
Additional Building Above Grade, Below Grade
New Construction N
Schools
Elementary Schools Willow Springs
Middle Schools Katherine Johnson
High Schools Fairfax
School District Fairfax County Public Schools
Others
Senior Community No
Tax ID 0662 05 0338
Ownership Fee Simple
SqFt Source Assessor
Special Listing Condition Standard
Read Less Info
Want to know what your home might be worth? Contact us for a FREE valuation!

Our team is ready to help you sell your home for the highest possible price ASAP

Bought with Michael Baffa • KW Metro Center
"My job is to find and attract mastery-based agents to the office, protect the culture, and make sure everyone is happy! "




