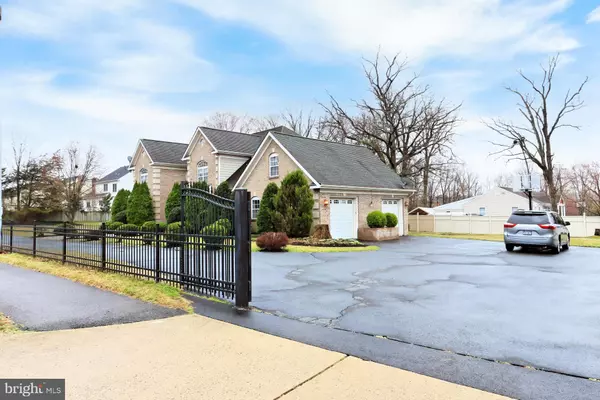For more information regarding the value of a property, please contact us for a free consultation.
Key Details
Sold Price $1,015,000
Property Type Single Family Home
Sub Type Detached
Listing Status Sold
Purchase Type For Sale
Square Footage 6,772 sqft
Price per Sqft $149
Subdivision Willow Springs
MLS Listing ID VAFX1189056
Sold Date 08/10/21
Style Colonial
Bedrooms 8
Full Baths 5
Half Baths 1
HOA Y/N N
Abv Grd Liv Area 4,572
Originating Board BRIGHT
Year Built 2002
Annual Tax Amount $11,492
Tax Year 2021
Lot Size 0.738 Acres
Acres 0.74
Property Description
Located in the serene Willow Springs neighborhood, this exquisite 8 bedroom, 5.5 bath home has it alllocation, a stately brick faade with stone accents, 2-car side-loading garage, gated and fully fenced yard, expert landscaping, high ceilings, fresh on trend neutral paint, decorative moldings, chic lighting, and an abundance of windows are just some of the fine features making this home so special. A gourmet kitchen, luxurious main level owners suite, and a finished lower level with a pub-style wet bar creates instant appealwhile a separate living area over the garage with 2 bedrooms and a full bath would make a perfect private office . ****** Warm hardwood floors in the grand two story foyer welcome you home and usher you into the elegant living room featuring an arched picture window streaming natural light illuminating warm neutral paint and crisp crown molding. Opposite the foyer, the elegant dining room offers plenty of space for formal occasions and is highlighted by wainscoting and a frosted-glass chandelier adding a distinctly tailored feel. The gourmet kitchen stirs the senses with gleaming granite countertops, 42 traditional and glass front cabinetry, and stainless steel appliances including a French door refrigerator with snack drawer and bottom freezer. A center island with a brand new gas cooktop and bar seating, and a planning center provides additional working surfaces, while recessed and pendant lights strike the perfect balance of ambience and illumination. The adjoining morning room harbors a cathedral ceiling and introduces the two-story great room with walls of windows that invites relaxation in front of a stacked stone fireplace. A lovely powder room, and laundry room with front loading machines and granite topped folding counter compliments the main living area. ****** The main level owners suite features room for a sitting area, walk-in closet, and a luxurious en suite bath with a dual-sink vanity, sumptuous jetted tub, separate shower with dual shower heads, and spa-toned flooring and surround with decorative inlay. Upstairs, five additional bright and cheerful bedrooms share access to two similarly fashioned and beautifully appointed hall baths. Expert craftsmanship continues in the expansive walkup lower level recreation room highlighted by a granite topped pub-style wet bar, game/play area, media room, and a bonus room that, combined with a full bath, can serve as a learning center or guest suitetheres something here for everyone! Two additional bedrooms plus a full bath above the garage completes the comfort, luxury, and versatility of this sensational home. ****** All of this can be found in a tranquil setting, yet its only a stones throw away from Braddock Road, the Fairfax County Parkway, Routes 29 & 50, and other major routes. Plenty of boutique shopping, fine dining, and diverse entertainment can be found in every direction including the City of Fairfax and the charming town of Clifton where youll find historic landmarks, cafs, boutique shopping, and events held throughout the year that foster a sense of community. For an exceptional residence built with grand style, beautiful design, and ultimate quality, your new home awaits at Moore Road.
Location
State VA
County Fairfax
Zoning 110
Rooms
Other Rooms Living Room, Dining Room, Primary Bedroom, Bedroom 2, Bedroom 3, Bedroom 4, Bedroom 5, Kitchen, Family Room, Den, Foyer, Breakfast Room, Bedroom 1, 2nd Stry Fam Ovrlk, Laundry, Recreation Room, Media Room, Primary Bathroom, Full Bath, Half Bath
Basement Fully Finished, Walkout Stairs, Side Entrance
Main Level Bedrooms 1
Interior
Interior Features Breakfast Area, Carpet, Ceiling Fan(s), Chair Railings, Crown Moldings, Dining Area, Entry Level Bedroom, Family Room Off Kitchen, Floor Plan - Open, Formal/Separate Dining Room, Kitchen - Gourmet, Kitchen - Island, Kitchen - Table Space, Pantry, Primary Bath(s), Recessed Lighting, Skylight(s), Stall Shower, Tub Shower, Upgraded Countertops, Wainscotting, Walk-in Closet(s), Wet/Dry Bar, WhirlPool/HotTub, Window Treatments, Wine Storage, Wood Floors
Hot Water Natural Gas
Heating Forced Air, Zoned
Cooling Ceiling Fan(s), Central A/C, Zoned
Flooring Hardwood, Carpet, Ceramic Tile
Fireplaces Number 1
Fireplaces Type Fireplace - Glass Doors, Mantel(s), Stone
Equipment Built-In Microwave, Cooktop, Dishwasher, Disposal, Exhaust Fan, Icemaker, Oven - Wall, Refrigerator, Extra Refrigerator/Freezer, Stainless Steel Appliances, Washer - Front Loading, Dryer - Front Loading
Fireplace Y
Window Features Double Pane,Palladian
Appliance Built-In Microwave, Cooktop, Dishwasher, Disposal, Exhaust Fan, Icemaker, Oven - Wall, Refrigerator, Extra Refrigerator/Freezer, Stainless Steel Appliances, Washer - Front Loading, Dryer - Front Loading
Heat Source Natural Gas
Laundry Lower Floor
Exterior
Parking Features Garage - Side Entry, Garage Door Opener, Oversized
Garage Spaces 2.0
Fence Fully, Decorative
Water Access N
View Garden/Lawn, Trees/Woods
Accessibility None
Attached Garage 2
Total Parking Spaces 2
Garage Y
Building
Lot Description Corner, Landscaping, Level, SideYard(s)
Story 3
Sewer Public Sewer
Water Public
Architectural Style Colonial
Level or Stories 3
Additional Building Above Grade, Below Grade
Structure Type 2 Story Ceilings,9'+ Ceilings,Cathedral Ceilings,Vaulted Ceilings
New Construction N
Schools
Elementary Schools Willow Springs
Middle Schools Katherine Johnson
High Schools Fairfax
School District Fairfax County Public Schools
Others
Senior Community No
Tax ID 0553 04 0030
Ownership Fee Simple
SqFt Source Assessor
Special Listing Condition Standard
Read Less Info
Want to know what your home might be worth? Contact us for a FREE valuation!

Our team is ready to help you sell your home for the highest possible price ASAP

Bought with Jay Jung • Realty ONE Group Capital
"My job is to find and attract mastery-based agents to the office, protect the culture, and make sure everyone is happy! "




