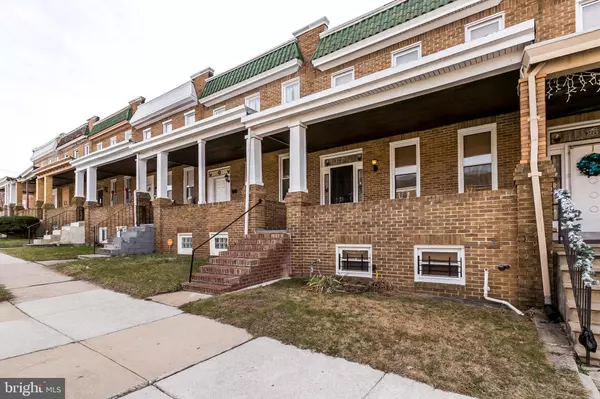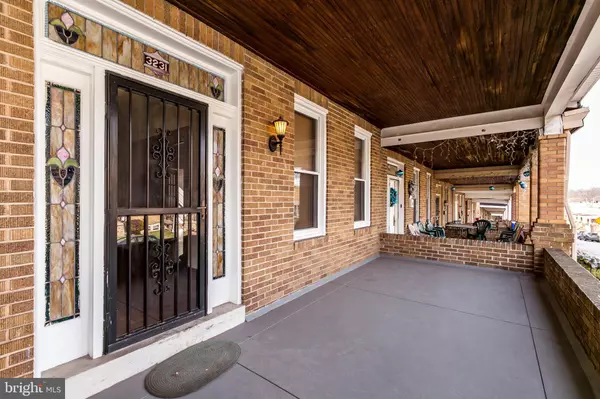For more information regarding the value of a property, please contact us for a free consultation.
Key Details
Sold Price $73,000
Property Type Townhouse
Sub Type Interior Row/Townhouse
Listing Status Sold
Purchase Type For Sale
Square Footage 1,328 sqft
Price per Sqft $54
Subdivision Belair-Edison
MLS Listing ID MDBA492506
Sold Date 01/31/20
Style Federal
Bedrooms 3
Full Baths 2
HOA Y/N N
Abv Grd Liv Area 1,328
Originating Board BRIGHT
Year Built 1928
Annual Tax Amount $1,758
Tax Year 2019
Property Description
********* SHOWING TIMES 9:00 AM TO 5:00 PM ONLY *********** Come See! This Spacious Brick Townhome with a Good Mixture of Character, Charm, and Modern Touches throughout. Start with the Inviting Covered Front Porch, Freshly Painted; Natural Hardwood Flooring throughout the Home; Updated kitchen with Black Granite Countertops and Lots of Cabinetry for Storage, Additional Pantry and Storage Area, Spacious Living room and Dining room areas separated by Glass Panelled French doors; 3 Good Sized Bedrooms with Plenty of Closet Space and a Bonus area that could be turned into: A Sitting Area with floods of Natural Light or A Large Walk-in Closet; Ceiling Fans; 2 Full Bathrooms with Shower-Tub Combination; Green Space in the Backyard for Grilling or Relaxing; Large Walk-out Basement area with Full Bathroom; Washer and Dryer; There's comfort in knowing there is a French Drain System and Sump Pump; Did I mention, there's More Storage Space! The Seller has done a lot of work; now, the Home is awaiting Your Personal Touch! Property is being Sold "As Is" Move-In Ready! Home is close to routes: 1, 40, 95, 895, Main thoroughfares, leading to Downtown in a matter of minutes: Belair Road, Harford Road, Hillen Pkwy, Edison highway, etc... and, various Bus Routes; Recreational Places: Golf Course, Montebello Park, Clifton Park, etc... Minutes from Morgan State
Location
State MD
County Baltimore City
Zoning R-7
Rooms
Other Rooms Living Room, Dining Room, Primary Bedroom, Bedroom 2, Bedroom 3, Kitchen, Basement, Other, Bathroom 1, Bathroom 2
Basement Other, Connecting Stairway, Daylight, Partial, Full, Outside Entrance, Rear Entrance, Unfinished, Walkout Stairs, Windows
Interior
Interior Features Ceiling Fan(s), Kitchen - Galley, Wood Floors
Hot Water Natural Gas
Heating Radiator
Cooling Ceiling Fan(s), Wall Unit
Equipment Built-In Microwave, Disposal, Dryer - Electric, Dryer - Front Loading, Icemaker, Oven - Self Cleaning, Oven/Range - Gas, Refrigerator, Washer, Water Heater
Fireplace N
Appliance Built-In Microwave, Disposal, Dryer - Electric, Dryer - Front Loading, Icemaker, Oven - Self Cleaning, Oven/Range - Gas, Refrigerator, Washer, Water Heater
Heat Source Natural Gas
Laundry Basement, Dryer In Unit, Washer In Unit
Exterior
Utilities Available Cable TV Available, Electric Available, Natural Gas Available, Sewer Available, Water Available
Water Access N
View City
Accessibility None
Garage N
Building
Story 3+
Sewer Public Sewer
Water Public
Architectural Style Federal
Level or Stories 3+
Additional Building Above Grade, Below Grade
New Construction N
Schools
School District Baltimore City Public Schools
Others
Pets Allowed N
Senior Community No
Tax ID 0308254188C016
Ownership Fee Simple
SqFt Source Estimated
Acceptable Financing Cash, Conventional, FHA, VA
Horse Property N
Listing Terms Cash, Conventional, FHA, VA
Financing Cash,Conventional,FHA,VA
Special Listing Condition Standard
Read Less Info
Want to know what your home might be worth? Contact us for a FREE valuation!

Our team is ready to help you sell your home for the highest possible price ASAP

Bought with Ann E Fechner • Conway Real Estate
"My job is to find and attract mastery-based agents to the office, protect the culture, and make sure everyone is happy! "




