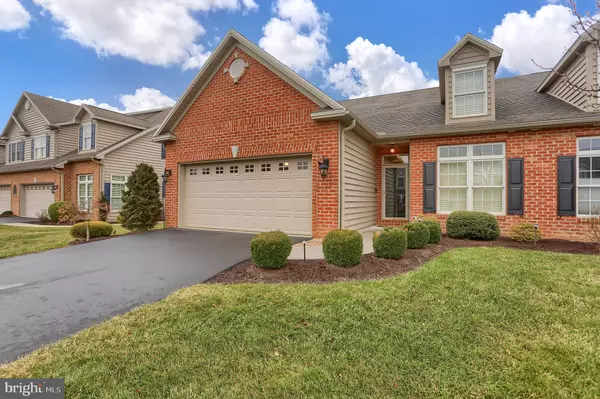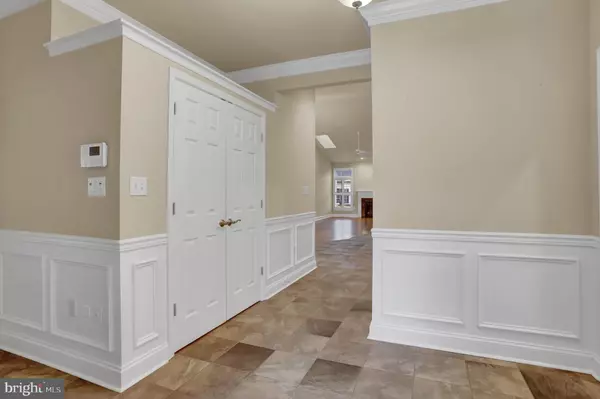For more information regarding the value of a property, please contact us for a free consultation.
Key Details
Sold Price $330,000
Property Type Single Family Home
Sub Type Twin/Semi-Detached
Listing Status Sold
Purchase Type For Sale
Square Footage 1,791 sqft
Price per Sqft $184
Subdivision Brandywine
MLS Listing ID PACB121358
Sold Date 05/15/20
Style Ranch/Rambler,Traditional
Bedrooms 3
Full Baths 2
HOA Fees $85/mo
HOA Y/N Y
Abv Grd Liv Area 1,791
Originating Board BRIGHT
Year Built 2010
Annual Tax Amount $3,205
Tax Year 2019
Lot Size 6,098 Sqft
Acres 0.14
Property Description
This Yingst-built Concord home looks and shows like new! 3 bedrooms, 2 full baths, and a full basement waiting for your finishing touches. Open floor plan with tile in the foyer, both baths, kitchen and the laundry room. Hardwoods are through the dining room and family room which has a gas fireplace with granite surround. The enclosed porch offers lots of sunshine and opens onto a paver pad patio with railing 3 sides. It also has electric to allow for a future retractable awning. Kitchen has an oversized island, a pantry with solid wood adjustable shelves, beautiful cherry cabinets, some of which offer pull out drawers. The 2-car garage has an epoxy floor and some shelving and cabinets that remain. Basement has a workbench which also remains. There are a total of 2 skylights and 4 sun tunnels throughout the house which offer lots of natural light. Outdoor lighting is around the entire house and is hardwired. Most windows have plantation shutters. There are 2 safes in the house which stay...one in the front bedroom and one in the master walk in closet. A 1 year home warranty will be provided.
Location
State PA
County Cumberland
Area Hampden Twp (14410)
Zoning RESIDENTIAL
Rooms
Other Rooms Dining Room, Primary Bedroom, Bedroom 2, Bedroom 3, Kitchen, Family Room, Foyer, Sun/Florida Room, Laundry, Bathroom 2, Primary Bathroom
Basement Drain, Full, Interior Access, Poured Concrete, Unfinished
Main Level Bedrooms 3
Interior
Heating Forced Air
Cooling Central A/C
Fireplaces Type Fireplace - Glass Doors, Gas/Propane, Heatilator, Insert, Mantel(s), Stone
Fireplace Y
Heat Source Natural Gas
Laundry Main Floor
Exterior
Parking Features Additional Storage Area, Garage - Front Entry, Garage Door Opener, Inside Access
Garage Spaces 2.0
Water Access N
Accessibility Doors - Lever Handle(s), Level Entry - Main
Attached Garage 2
Total Parking Spaces 2
Garage Y
Building
Story 1
Sewer Public Sewer
Water Public
Architectural Style Ranch/Rambler, Traditional
Level or Stories 1
Additional Building Above Grade, Below Grade
New Construction N
Schools
High Schools Cumberland Valley
School District Cumberland Valley
Others
HOA Fee Include Lawn Maintenance,Snow Removal
Senior Community No
Tax ID 10-15-1282-157
Ownership Fee Simple
SqFt Source Estimated
Acceptable Financing Cash, Conventional, FHA, VA
Listing Terms Cash, Conventional, FHA, VA
Financing Cash,Conventional,FHA,VA
Special Listing Condition Standard
Read Less Info
Want to know what your home might be worth? Contact us for a FREE valuation!

Our team is ready to help you sell your home for the highest possible price ASAP

Bought with MICHELLE NESTOR • TeamPete Realty Services, Inc.
"My job is to find and attract mastery-based agents to the office, protect the culture, and make sure everyone is happy! "




