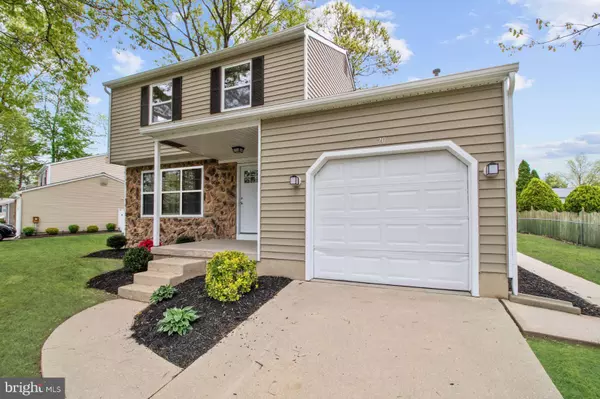For more information regarding the value of a property, please contact us for a free consultation.
Key Details
Sold Price $202,000
Property Type Single Family Home
Sub Type Detached
Listing Status Sold
Purchase Type For Sale
Square Footage 1,380 sqft
Price per Sqft $146
Subdivision Sturbridge Oaks
MLS Listing ID NJCD393260
Sold Date 06/22/20
Style Traditional
Bedrooms 3
Full Baths 1
Half Baths 1
HOA Y/N N
Abv Grd Liv Area 1,380
Originating Board BRIGHT
Year Built 1986
Annual Tax Amount $7,495
Tax Year 2019
Lot Dimensions 110.00 x 125.00
Property Description
Get ready to move your things, this home screams attention to detail! When you walk into this newly renovated home in Sturbridge Oaks, the first thing you'll notice is the room's massive sizes; They are highlighted by recessed lighting throughout, along with gorgeously refinished original hardwood floors. When you pass through the living room, you'll enter the massive eat-in kitchen. The kitchen has beautiful granite countertops, Espresso-colored, shaker-style cabinets atop a porcelain tile floor alongside Frigidaire matching stainless steel appliances. Down the hall is a first floor laundry room (no more trips to the basement!) with a massive mud room that boasts plenty of closet space. A door leads to a one car attached garage with an automated door opener. Newly installed are brand new, Low-E windows to ensure the most energy efficiency possible. Throughout the back door is a fenced in yard with a wooden deck that leads to a concrete patio. If you choose to go downstairs, you'll see a huge basement that has high ceilings and dry-locked walls (Seriously, these ceilings are so high and with this bone-dry foundation, feel free to finish for more living space!). Upstairs are three huge rooms, including a main bedroom and two generously-sized bedrooms, all offering LED light fixtures, brand new carpets, and fresh paint throughout. A bathroom sits at the top of the steps, and offers low water consumption fixtures along with porcelain tile throughout. This home will be gone just as fast as it came, so schedule an appointment, fall in love, and make this home your own!
Location
State NJ
County Camden
Area Gloucester Twp (20415)
Zoning RES
Rooms
Other Rooms Living Room, Dining Room, Bedroom 2, Bedroom 3, Kitchen, Bedroom 1, Laundry, Mud Room, Full Bath, Half Bath
Basement Full, Unfinished, Windows, Interior Access
Interior
Interior Features Carpet, Dining Area, Floor Plan - Traditional, Recessed Lighting, Tub Shower, Upgraded Countertops, Wood Floors, Efficiency
Hot Water Natural Gas
Heating Forced Air
Cooling Central A/C
Flooring Carpet, Fully Carpeted, Hardwood, Tile/Brick
Equipment Microwave, Oven - Self Cleaning, Oven - Single, Oven/Range - Gas, Refrigerator, Stainless Steel Appliances, Washer/Dryer Hookups Only, Water Heater
Furnishings No
Fireplace N
Appliance Microwave, Oven - Self Cleaning, Oven - Single, Oven/Range - Gas, Refrigerator, Stainless Steel Appliances, Washer/Dryer Hookups Only, Water Heater
Heat Source Natural Gas
Laundry Hookup, Main Floor
Exterior
Exterior Feature Deck(s)
Parking Features Garage - Front Entry, Inside Access
Garage Spaces 3.0
Fence Partially
Water Access N
View Garden/Lawn, Street
Roof Type Pitched,Shingle
Street Surface Black Top
Accessibility None
Porch Deck(s)
Road Frontage Boro/Township, Easement/Right of Way
Attached Garage 1
Total Parking Spaces 3
Garage Y
Building
Lot Description Front Yard, Irregular, Landscaping, Rear Yard, SideYard(s)
Story 2
Foundation Concrete Perimeter
Sewer Public Sewer
Water Public
Architectural Style Traditional
Level or Stories 2
Additional Building Above Grade, Below Grade
Structure Type Dry Wall
New Construction N
Schools
School District Gloucester Township Public Schools
Others
Senior Community No
Tax ID 15-15906-00013
Ownership Fee Simple
SqFt Source Assessor
Security Features Carbon Monoxide Detector(s),Smoke Detector
Acceptable Financing Cash, Conventional, FHA, VA
Horse Property N
Listing Terms Cash, Conventional, FHA, VA
Financing Cash,Conventional,FHA,VA
Special Listing Condition Standard
Read Less Info
Want to know what your home might be worth? Contact us for a FREE valuation!

Our team is ready to help you sell your home for the highest possible price ASAP

Bought with Nicholas J Christopher • Century 21 Rauh & Johns
"My job is to find and attract mastery-based agents to the office, protect the culture, and make sure everyone is happy! "




