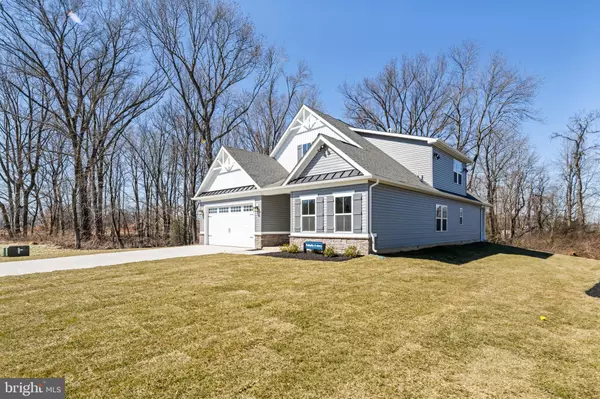For more information regarding the value of a property, please contact us for a free consultation.
Key Details
Sold Price $529,990
Property Type Single Family Home
Sub Type Detached
Listing Status Sold
Purchase Type For Sale
Square Footage 2,696 sqft
Price per Sqft $196
Subdivision Foxtail Creek
MLS Listing ID NJBL382364
Sold Date 07/15/21
Style Craftsman
Bedrooms 3
Full Baths 3
HOA Fees $160/mo
HOA Y/N Y
Abv Grd Liv Area 2,696
Originating Board BRIGHT
Year Built 2020
Annual Tax Amount $7,100
Tax Year 2020
Lot Size 0.360 Acres
Acres 0.36
Property Description
Ryan Homes Model Home for Sale at Foxtail Creek a new 55+ community with first-floor living & a 5-year tax abatement*. Less than 5 miles to highways, shopping & dining. We are selling our fully upgraded and custom painted/decorated model home as an extended delivery (excludes furniture). The Palladio is LOADED with options and has 3 bedrooms, 3 baths, and a loft. With over 2,600 sq.ft of living space and a rear covered porch there is plenty of space to relax and entertain. For a full list of options and to schedule your appointment please call us today! Receive money towards closing cost with use of NVRM * The market rate homes in Foxtail Creek are eligible for a tax exemption pursuant to the Five-Year Exemption and Abatement Law, N.J.S.A. 40A:21-1 et seq. (Exemption Law), wherein the Township of Delran provides a tax exemption from the payment of full real estate taxes for a limited time associated with the value of the improvements for the market rate homes in the community. The amount of the exemption from taxes for these improvements is phased out over a five-year period.
Location
State NJ
County Burlington
Area Delran Twp (20310)
Zoning RES
Rooms
Other Rooms Primary Bedroom, Bedroom 3, Kitchen, Den, Bedroom 1, Great Room, Loft
Main Level Bedrooms 2
Interior
Interior Features Dining Area, Floor Plan - Open, Kitchen - Eat-In, Kitchen - Island, Kitchen - Table Space, Pantry, Primary Bath(s), Recessed Lighting, Stall Shower, Tub Shower, Walk-in Closet(s), Combination Kitchen/Dining, Entry Level Bedroom, Family Room Off Kitchen, Kitchen - Gourmet, Upgraded Countertops
Hot Water Tankless, Natural Gas
Heating Forced Air, Energy Star Heating System
Cooling Central A/C, Energy Star Cooling System, Programmable Thermostat
Fireplaces Number 1
Fireplaces Type Gas/Propane, Mantel(s)
Equipment Dishwasher, Disposal, Energy Efficient Appliances, Exhaust Fan, Microwave, Oven - Self Cleaning, Water Heater - Tankless, Dryer - Gas, Icemaker, Oven/Range - Gas, Cooktop, Refrigerator, Range Hood, Stainless Steel Appliances, Washer, Water Dispenser
Fireplace Y
Window Features Low-E,Insulated
Appliance Dishwasher, Disposal, Energy Efficient Appliances, Exhaust Fan, Microwave, Oven - Self Cleaning, Water Heater - Tankless, Dryer - Gas, Icemaker, Oven/Range - Gas, Cooktop, Refrigerator, Range Hood, Stainless Steel Appliances, Washer, Water Dispenser
Heat Source Natural Gas
Laundry Main Floor, Has Laundry
Exterior
Exterior Feature Porch(es)
Parking Features Garage - Front Entry, Garage Door Opener, Inside Access
Garage Spaces 4.0
Amenities Available Common Grounds, Jog/Walk Path
Water Access N
Roof Type Shingle
Accessibility None
Porch Porch(es)
Attached Garage 2
Total Parking Spaces 4
Garage Y
Building
Story 2
Foundation Passive Radon Mitigation, Slab
Sewer Public Sewer
Water Public
Architectural Style Craftsman
Level or Stories 2
Additional Building Above Grade
Structure Type Dry Wall,9'+ Ceilings
New Construction Y
Schools
School District Delran Township Public Schools
Others
Pets Allowed Y
HOA Fee Include Common Area Maintenance,Lawn Maintenance,Snow Removal
Senior Community Yes
Age Restriction 55
Ownership Fee Simple
SqFt Source Estimated
Security Features Carbon Monoxide Detector(s),Smoke Detector
Acceptable Financing Cash, Conventional, FHA, VA
Listing Terms Cash, Conventional, FHA, VA
Financing Cash,Conventional,FHA,VA
Special Listing Condition Standard
Pets Allowed Cats OK, Dogs OK
Read Less Info
Want to know what your home might be worth? Contact us for a FREE valuation!

Our team is ready to help you sell your home for the highest possible price ASAP

Bought with Katherine Porreca • Ryan Homes - NJ
"My job is to find and attract mastery-based agents to the office, protect the culture, and make sure everyone is happy! "




