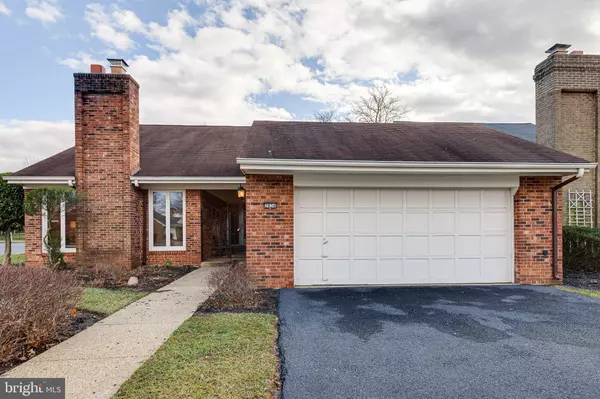For more information regarding the value of a property, please contact us for a free consultation.
Key Details
Sold Price $582,000
Property Type Townhouse
Sub Type End of Row/Townhouse
Listing Status Sold
Purchase Type For Sale
Square Footage 1,681 sqft
Price per Sqft $346
Subdivision Oakton Manor
MLS Listing ID VAFX1109288
Sold Date 03/05/20
Style Traditional
Bedrooms 2
Full Baths 2
HOA Fees $166/qua
HOA Y/N Y
Abv Grd Liv Area 1,681
Originating Board BRIGHT
Year Built 1973
Annual Tax Amount $5,568
Tax Year 2019
Lot Size 5,708 Sqft
Acres 0.13
Property Description
Sought-after patio style home with easy one level living! Access at your fingertips to everything in downtown Oakton. Oakton Manor is a small neighborhood of 38 patio style townhomes. This is a unique one level floor plan. Enjoy entertaining in the spacious living room and separate dining room. Have morning coffee or a quiet meal in the eat-in kitchen. Laundry closet with full size washer and dryer is in the kitchen and a small pantry. Don't worry, for overflow Costco items, the 2 car garage provides ample room. Two bedrooms with 2 full baths include the master suite with a courtyard patio. And that's not it...one additional room can be used as a home office (2 built-in bookcases), a 3rd guest room (there's a small closet), or a TV room! A covered breezeway to the front door protects you from inclement weather. Secure decorative gate entry provides peace of mind. Enjoy the corner lot with mature landscaped areas. A small backyard has privacy provided by the community's perimeter fencing. To enjoy nature and the outdoors, a small trex deck is accessible from the kitchen's sliding glass door. This home is perfect for efficient living minutes from the Vienna metro station, downtown Vienna, Tyson's Corner, and the Mosaic District. Call for a private showing!
Location
State VA
County Fairfax
Zoning 150
Rooms
Other Rooms Living Room, Dining Room, Primary Bedroom, Bedroom 2, Kitchen, Den, Foyer
Main Level Bedrooms 2
Interior
Interior Features Built-Ins, Crown Moldings, Entry Level Bedroom, Formal/Separate Dining Room, Floor Plan - Traditional, Kitchen - Eat-In, Kitchen - Island, Pantry, Walk-in Closet(s), Window Treatments, Wood Floors
Hot Water Electric
Heating Forced Air
Cooling Central A/C
Flooring Carpet, Hardwood
Fireplaces Number 1
Fireplaces Type Screen
Equipment Dishwasher, Disposal, Dryer, Exhaust Fan, Icemaker, Oven/Range - Electric, Refrigerator, Washer
Fireplace Y
Appliance Dishwasher, Disposal, Dryer, Exhaust Fan, Icemaker, Oven/Range - Electric, Refrigerator, Washer
Heat Source Electric
Exterior
Parking Features Garage - Front Entry
Garage Spaces 2.0
Fence Other
Amenities Available Common Grounds
Water Access N
Accessibility Grab Bars Mod
Attached Garage 2
Total Parking Spaces 2
Garage Y
Building
Lot Description Corner, Landscaping, No Thru Street
Story 1
Sewer Public Sewer
Water Public
Architectural Style Traditional
Level or Stories 1
Additional Building Above Grade, Below Grade
New Construction N
Schools
Elementary Schools Oakton
Middle Schools Thoreau
High Schools Oakton
School District Fairfax County Public Schools
Others
HOA Fee Include Road Maintenance,Common Area Maintenance,Lawn Maintenance,Trash,Snow Removal
Senior Community No
Tax ID 0472 13 0038A
Ownership Fee Simple
SqFt Source Estimated
Special Listing Condition Standard
Read Less Info
Want to know what your home might be worth? Contact us for a FREE valuation!

Our team is ready to help you sell your home for the highest possible price ASAP

Bought with Jorge C Bellis • Long & Foster Real Estate, Inc.
"My job is to find and attract mastery-based agents to the office, protect the culture, and make sure everyone is happy! "




