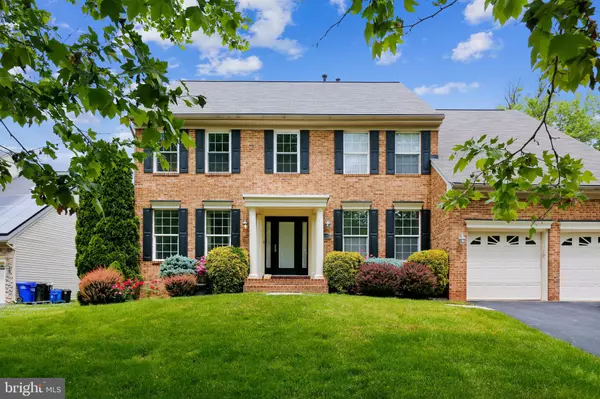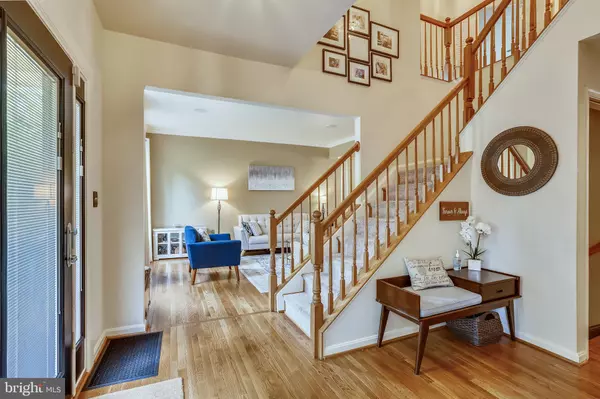For more information regarding the value of a property, please contact us for a free consultation.
Key Details
Sold Price $790,000
Property Type Single Family Home
Sub Type Detached
Listing Status Sold
Purchase Type For Sale
Square Footage 4,407 sqft
Price per Sqft $179
Subdivision Brooks Farm
MLS Listing ID MDMC759232
Sold Date 06/09/21
Style Colonial
Bedrooms 4
Full Baths 4
Half Baths 1
HOA Fees $25/ann
HOA Y/N Y
Abv Grd Liv Area 3,228
Originating Board BRIGHT
Year Built 1999
Annual Tax Amount $7,364
Tax Year 2021
Lot Size 7,806 Sqft
Acres 0.18
Property Description
OFFERS DUE MONDAY, 5/24@ NOON Gourmet kitchen looking for a chef! This kitchen has it all, stainless appliances, gas stove, granite counters, white cabinets and more. Need a private office? This home has several to choose from. Like to go to the spa? Yoga? Gym? We have a spa-like bathroom, a yoga room and a workout room, all on the lower level. An additional family room, another full kitchen, for family fun or entertaining, (soon we hope!) Are you a clothes horse? There are several walk in closets. The owners suite has a lovely sitting area and large windows to bring the outdoors in. This home backs to beautiful green space with tot lot/playground. Many Maryland parks within minutes to the house to enjoy hiking, biking and so much more. You won't want to miss this!
Location
State MD
County Montgomery
Zoning R90
Rooms
Other Rooms Living Room, Dining Room, Sitting Room, Bedroom 2, Bedroom 3, Bedroom 4, Kitchen, Family Room, Library, Foyer, Breakfast Room, Exercise Room, Laundry, Storage Room, Primary Bathroom
Basement Full, Fully Finished, Outside Entrance, Connecting Stairway, Walkout Stairs
Interior
Interior Features Bar, Ceiling Fan(s), Family Room Off Kitchen, Floor Plan - Traditional, Kitchen - Gourmet, Kitchen - Island, Wood Floors, Window Treatments, Walk-in Closet(s)
Hot Water Natural Gas
Heating Forced Air
Cooling Central A/C, Ceiling Fan(s)
Flooring Hardwood, Ceramic Tile, Carpet
Fireplaces Number 2
Equipment Built-In Microwave, Built-In Range, Dishwasher, Disposal, Dryer, Dryer - Gas, Extra Refrigerator/Freezer, Icemaker, Microwave, Oven/Range - Gas, Refrigerator, Stainless Steel Appliances, Washer, Water Heater
Fireplace Y
Appliance Built-In Microwave, Built-In Range, Dishwasher, Disposal, Dryer, Dryer - Gas, Extra Refrigerator/Freezer, Icemaker, Microwave, Oven/Range - Gas, Refrigerator, Stainless Steel Appliances, Washer, Water Heater
Heat Source Natural Gas Available
Exterior
Parking Features Garage - Front Entry, Garage Door Opener
Garage Spaces 2.0
Fence Fully
Utilities Available Natural Gas Available, Phone, Cable TV
Amenities Available Tot Lots/Playground
Water Access N
Roof Type Composite
Accessibility None
Attached Garage 2
Total Parking Spaces 2
Garage Y
Building
Lot Description Backs - Open Common Area
Story 3
Sewer Public Sewer
Water Public
Architectural Style Colonial
Level or Stories 3
Additional Building Above Grade, Below Grade
Structure Type Vaulted Ceilings
New Construction N
Schools
Elementary Schools William Tyler Page
Middle Schools Briggs Chaney
High Schools James Hubert Blake
School District Montgomery County Public Schools
Others
Senior Community No
Tax ID 160503100391
Ownership Fee Simple
SqFt Source Assessor
Horse Property N
Special Listing Condition Standard
Read Less Info
Want to know what your home might be worth? Contact us for a FREE valuation!

Our team is ready to help you sell your home for the highest possible price ASAP

Bought with Keri K Shull • Optime Realty
"My job is to find and attract mastery-based agents to the office, protect the culture, and make sure everyone is happy! "




