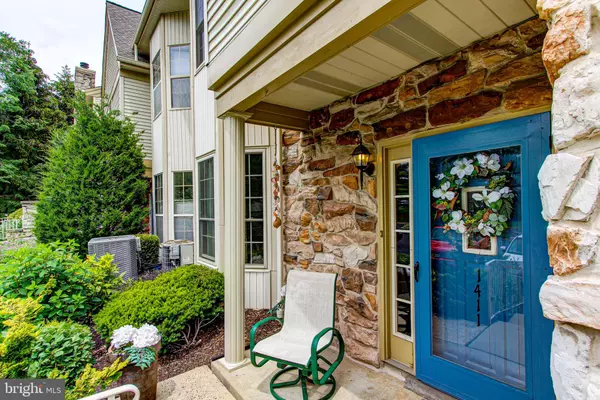For more information regarding the value of a property, please contact us for a free consultation.
Key Details
Sold Price $245,000
Property Type Condo
Sub Type Condo/Co-op
Listing Status Sold
Purchase Type For Sale
Square Footage 1,836 sqft
Price per Sqft $133
Subdivision Montgomery Brook
MLS Listing ID PAMC695738
Sold Date 08/06/21
Style Side-by-Side
Bedrooms 2
Full Baths 2
Half Baths 1
Condo Fees $290/mo
HOA Y/N N
Abv Grd Liv Area 1,836
Originating Board BRIGHT
Year Built 1989
Annual Tax Amount $4,148
Tax Year 2020
Lot Dimensions x 0.00
Property Description
Welcome to this very well maintained, very large, 2 bedroom, 2.5 bath (former model home) in Montgomery Brook, Spring-Ford School District. The open and expansive floor plan is very inviting! Bay window in living room, with window seat, lets in lots of natural light. A secluded location on a cul-de-sac with a view of open space, tennis courts and pool. A covered porch to the entry and spacious living room, a step up to your formal dining room, upgraded eat-in kitchen, with solid wood cabinets, a powder room and den/office with built in shelves and slider to patio complete this level. Lots of closet space and storage. Hardwood floors, crown molding, and recessed lighting. Open stairs to the second level with laundry, storage, large beautiful primary bedroom with vaulted ceiling, large closets, tiled bath with Jacuzzi tub and tiled stall shower. The second bedroom has a walk-in closet and it's own separate bath and vanity area. Schedule your appointment today to see this fabulous home! Truly maintenance free living! Conveniently located to major shopping centers, dining and easy access to Route 422.
Location
State PA
County Montgomery
Area Limerick Twp (10637)
Zoning RES
Rooms
Other Rooms Living Room, Dining Room, Primary Bedroom, Bedroom 2, Kitchen, Den
Basement Other
Interior
Hot Water Electric
Heating Forced Air
Cooling Central A/C
Heat Source Electric
Exterior
Amenities Available Club House, Pool - Outdoor
Waterfront N
Water Access N
Accessibility None
Parking Type On Street, Parking Lot
Garage N
Building
Story 2
Sewer Public Sewer
Water Public
Architectural Style Side-by-Side
Level or Stories 2
Additional Building Above Grade, Below Grade
New Construction N
Schools
School District Spring-Ford Area
Others
Pets Allowed Y
HOA Fee Include Ext Bldg Maint,Lawn Care Front,Lawn Care Rear,Lawn Care Side,Lawn Maintenance,Pool(s),Snow Removal,Trash
Senior Community No
Tax ID 37-00-04848-101
Ownership Condominium
Acceptable Financing Cash, Conventional
Listing Terms Cash, Conventional
Financing Cash,Conventional
Special Listing Condition Standard
Pets Description Dogs OK, Cats OK
Read Less Info
Want to know what your home might be worth? Contact us for a FREE valuation!

Our team is ready to help you sell your home for the highest possible price ASAP

Bought with Brenda Cox • Keller Williams Real Estate -Exton

"My job is to find and attract mastery-based agents to the office, protect the culture, and make sure everyone is happy! "




