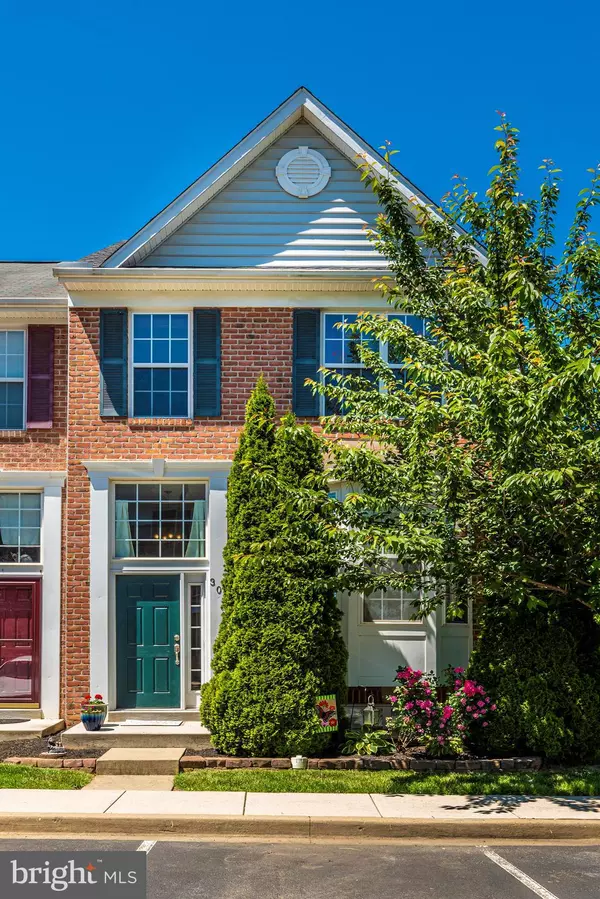For more information regarding the value of a property, please contact us for a free consultation.
Key Details
Sold Price $235,000
Property Type Townhouse
Sub Type End of Row/Townhouse
Listing Status Sold
Purchase Type For Sale
Square Footage 2,178 sqft
Price per Sqft $107
Subdivision Fletcher'S Grove
MLS Listing ID MDWA172590
Sold Date 06/30/20
Style Colonial
Bedrooms 3
Full Baths 2
Half Baths 1
HOA Fees $65/qua
HOA Y/N Y
Abv Grd Liv Area 1,748
Originating Board BRIGHT
Year Built 2006
Annual Tax Amount $2,401
Tax Year 2019
Lot Size 3,547 Sqft
Acres 0.08
Property Description
WELCOME HOME TO THIS BEAUTIFUL BRICK FRONT END UNIT TOWN HOME IN SOUGHT AFTER FLETCHER'S GROVE. HOME BOASTS OF LARGE OPEN FLOOR PLAN W/ BAY WINDOW IN LIVING ROOM BRINGING AN ABUNDANCE OF NATURAL LIGHT. HUGE KITCHEN W/ ISLAND, 42" CABINETS, RECESSED LIGHTING, LARGE MORNING ROOM. LARGE MASTER SUITE W/ SITTING AREA, VAULTED CEILINGS, 2 WALK IN CLOSETS AND EN-SUITE MASTER BATH W/ DOUBLE VANITY, SOAKING TUB AND SEPARATE SHOWER. BASEMENT RECREATION AREA IS COMPLETELY FINISHED W/ RECESSED LIGHTING AND WALK OUT TO PRIVATE BACK YARD. 3 PIECE ROUGH IN IS IN PLACE TO EASILY ADD AN ADDITIONAL BATHROOM IN BASEMENT AS WELL AS FRAMING FOR 4TH BEDROOM W/ EGRESS WINDOW. NEW ROOF W/ ARCHITECTURAL SHINGLES IN 2018, BRAND NEW REFRIGERATOR, NEWER DISHWASHER, NEWLY REMODELED FULL BATH ON UPPER LEVEL AND NEW DUAL FLUSH TOILETS THROUGHOUT. LOW HOA AND USDA ELIGIBLE. DON'T MISS OUT, IT WON'T LAST!!
Location
State MD
County Washington
Zoning GC
Rooms
Basement Daylight, Full, Fully Finished, Interior Access, Outside Entrance, Rough Bath Plumb, Space For Rooms, Walkout Level, Windows
Interior
Interior Features Carpet, Combination Dining/Living, Crown Moldings, Floor Plan - Open, Kitchen - Eat-In, Kitchen - Island, Primary Bath(s), Pantry, Recessed Lighting, Sprinkler System, Stall Shower, Walk-in Closet(s)
Hot Water Electric
Heating Heat Pump(s)
Cooling Ceiling Fan(s), Central A/C
Flooring Carpet, Vinyl, Hardwood
Equipment Built-In Microwave, Dishwasher, Disposal, Dryer - Electric, Dual Flush Toilets, Exhaust Fan, Oven/Range - Electric, Refrigerator, Washer, Water Heater
Furnishings No
Fireplace N
Window Features Double Pane,Bay/Bow,Screens
Appliance Built-In Microwave, Dishwasher, Disposal, Dryer - Electric, Dual Flush Toilets, Exhaust Fan, Oven/Range - Electric, Refrigerator, Washer, Water Heater
Heat Source Other
Laundry Lower Floor
Exterior
Garage Spaces 2.0
Parking On Site 2
Amenities Available Common Grounds, Jog/Walk Path, Reserved/Assigned Parking
Waterfront N
Water Access N
View Trees/Woods
Roof Type Architectural Shingle
Accessibility None
Parking Type Parking Lot
Total Parking Spaces 2
Garage N
Building
Lot Description SideYard(s), Trees/Wooded
Story 3
Sewer Public Sewer
Water Public
Architectural Style Colonial
Level or Stories 3
Additional Building Above Grade, Below Grade
Structure Type 9'+ Ceilings
New Construction N
Schools
Elementary Schools Boonsboro
Middle Schools Boonsboro
High Schools Boonsboro
School District Washington County Public Schools
Others
HOA Fee Include Common Area Maintenance,Management
Senior Community No
Tax ID 2206033148
Ownership Fee Simple
SqFt Source Assessor
Security Features Carbon Monoxide Detector(s),Smoke Detector,Sprinkler System - Indoor
Acceptable Financing Cash, Conventional, FHA, USDA, VA
Horse Property N
Listing Terms Cash, Conventional, FHA, USDA, VA
Financing Cash,Conventional,FHA,USDA,VA
Special Listing Condition Standard
Read Less Info
Want to know what your home might be worth? Contact us for a FREE valuation!

Our team is ready to help you sell your home for the highest possible price ASAP

Bought with Adam Ellison • Long & Foster Real Estate, Inc.

"My job is to find and attract mastery-based agents to the office, protect the culture, and make sure everyone is happy! "




