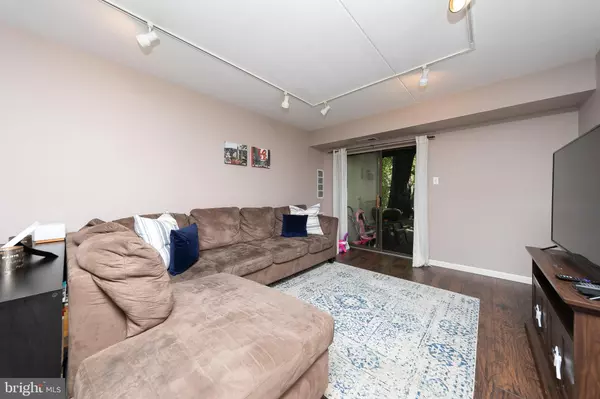For more information regarding the value of a property, please contact us for a free consultation.
Key Details
Sold Price $149,900
Property Type Condo
Sub Type Condo/Co-op
Listing Status Sold
Purchase Type For Sale
Square Footage 1,083 sqft
Price per Sqft $138
Subdivision Green Tree Run
MLS Listing ID PAPH899658
Sold Date 08/14/20
Style Contemporary
Bedrooms 2
Full Baths 1
Condo Fees $387/mo
HOA Y/N N
Abv Grd Liv Area 1,083
Originating Board BRIGHT
Year Built 1980
Annual Tax Amount $1,681
Tax Year 2020
Lot Dimensions 0.00 x 0.00
Property Description
Welcome To 275D Shawmont Avenue in the Green Tree Run Condominium Community, a quiet complex nestled in the woods! This convenient ground floor unit features beautiful dark wood floors throughout, wide open living & dining room with tract lighting, updated kitchen, laundry area, 2 very spacious bedrooms with ample closet space, a full bath with jacuzzi tub. Both the living room and master bedroom have sliding doors that lead out to your covered back patio with beautiful wooded views. The back patio also has a storage closet and a utility closet on each side. This lovely condo also features a brand new heater, hot water heater, and central air. Your monthly condo fee gives you an enormous bang for your buck including all utilities paid except electric, exterior building maintenance, building insurance, lawn maintenance, and access to the Tree House which provides an outdoor pool, an indoor heated pool which is open year round, sauna, whirlpool, changing rooms, showers, an outdoor grilling area, fitness room, recreation room, and a free library. The Green Tree Run development is conveniently located within minutes to all forms of public transportation, highway entrances, and all of the shopping and dining that Roxborough/Manayunk has to offer. Priced To Sell!
Location
State PA
County Philadelphia
Area 19128 (19128)
Zoning RMX1
Rooms
Other Rooms Living Room, Dining Room, Kitchen
Main Level Bedrooms 2
Interior
Interior Features Ceiling Fan(s), Combination Dining/Living, Tub Shower, WhirlPool/HotTub, Wood Floors
Hot Water Natural Gas
Heating Forced Air
Cooling Central A/C
Flooring Hardwood, Ceramic Tile
Fireplace N
Heat Source Natural Gas
Laundry Main Floor
Exterior
Exterior Feature Patio(s)
Garage Spaces 2.0
Parking On Site 2
Utilities Available Cable TV Available
Amenities Available Club House, Fitness Center, Game Room, Hot tub, Library, Party Room, Pool - Indoor, Pool - Outdoor, Sauna
Water Access N
Roof Type Shingle
Accessibility None
Porch Patio(s)
Total Parking Spaces 2
Garage N
Building
Story 1
Unit Features Garden 1 - 4 Floors
Sewer Public Sewer
Water Public
Architectural Style Contemporary
Level or Stories 1
Additional Building Above Grade, Below Grade
New Construction N
Schools
School District The School District Of Philadelphia
Others
Pets Allowed Y
HOA Fee Include Water,All Ground Fee,Common Area Maintenance,Ext Bldg Maint,Gas,Health Club,Insurance,Lawn Maintenance,Management,Pool(s),Recreation Facility,Snow Removal
Senior Community No
Tax ID 888210527
Ownership Condominium
Acceptable Financing Cash, Conventional
Horse Property N
Listing Terms Cash, Conventional
Financing Cash,Conventional
Special Listing Condition Standard
Pets Allowed No Pet Restrictions
Read Less Info
Want to know what your home might be worth? Contact us for a FREE valuation!

Our team is ready to help you sell your home for the highest possible price ASAP

Bought with Matthew S McGill • McGill Real Esate
"My job is to find and attract mastery-based agents to the office, protect the culture, and make sure everyone is happy! "




