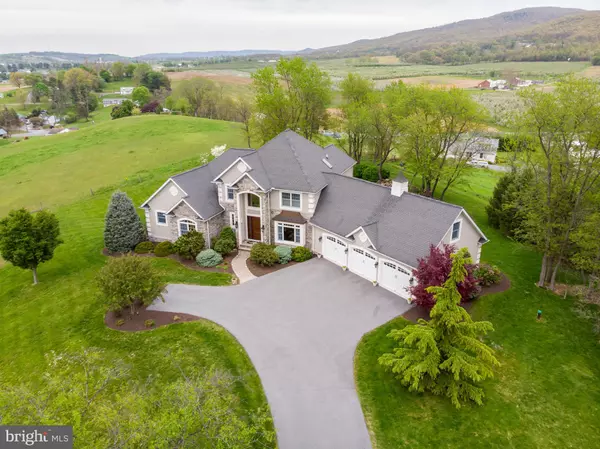For more information regarding the value of a property, please contact us for a free consultation.
Key Details
Sold Price $815,000
Property Type Single Family Home
Sub Type Detached
Listing Status Sold
Purchase Type For Sale
Square Footage 5,105 sqft
Price per Sqft $159
Subdivision None Available
MLS Listing ID PAFL173260
Sold Date 05/06/21
Style Manor
Bedrooms 3
Full Baths 3
Half Baths 1
HOA Y/N N
Abv Grd Liv Area 4,070
Originating Board BRIGHT
Year Built 2005
Annual Tax Amount $9,122
Tax Year 2020
Lot Size 6.720 Acres
Acres 6.72
Property Description
Welcome to your own little slice of paradise! 6.7 acres with an Equestrian focus, 360 degree views of apple orchards, mountains, Quincy Village, White Tail ski resort....beautiful sunsets and awesome rising full moons. Equestrian amenities include two 12x12 stalls that open to a paddock and three fenced pastures, automatic waterers, tack and hay storage areas, round pen with sand, riding ring with stonedust/sand combo and trails around property. The custom-built stone and stucco home features a stately front door with sidelights and copper roof accented bay window. The foyer entrance opens to a gorgeous wrought iron railed staircase, engineered hardwood floors and two-story living room that is flooded with natural light. The stacked stone gas fireplace and coffered ceiling are a beautiful centerpiece to this room. The gourmet kitchen has it all. Stainless appliances with gas cooktop, quartz counter tops, custom, locally made cabinetry, wraparound breakfast bar, booth style seating area and a large 6x6 walk-in pantry. The huge, separate dining room, with another magnificent view, has a lighted tray ceiling and column posts. The main floor den is perfect for your in-home office with pocket door leading to a half bath. The spacious laundry room has plenty of cabinet storage, hanging racks and a utility sink. At the end of the hall is a true master bedroom. This huge room with lighted tray ceiling and ceiling fan has a sitting area, 2 spacious walk-in closets with built in shelving, hanging racks and drawer storage. The master bath has double vanities, jacuzzi tub, and tile steam shower with rainfall and multiple shower heads. Walk upstairs to find a relaxing loft overlooking the foyer and living room, along with 2 bedrooms, walk-in closet and jack & jill bath with tile shower and pocket doors. A separate stairway leads to the main floor mudroom making this area perfect for guests or in-laws. The finished basement is perfect for entertaining with billiard area, game area, TV viewing area with surround sound and a custom wet bar. Ample storage areas include 2 large unfinished basement rooms and a spacious bonus area over garage. Exterior features include extensive hardscape and landscaping. There is a large paver patio with covered terrace accessible from kitchen, living and master bedroom. An additional patio goes out from the walk-out basement. Enjoy the garden shed with perennial garden and don't miss the oversized 3 car garage with large wash tub for your k9 family member! 90 minutes or less to all Baltimore/Washington Metro Airports.
Location
State PA
County Franklin
Area Quincy Twp (14519)
Zoning VILLAGE
Rooms
Other Rooms Living Room, Dining Room, Primary Bedroom, Bedroom 2, Bedroom 3, Kitchen, Game Room, Den, Foyer, Breakfast Room, Laundry, Loft, Mud Room, Storage Room, Media Room, Bathroom 1, Hobby Room, Primary Bathroom
Basement Full, Partially Finished, Poured Concrete, Heated, Walkout Level
Main Level Bedrooms 1
Interior
Interior Features Bar, Breakfast Area, Built-Ins, Crown Moldings, Dining Area, Double/Dual Staircase, Entry Level Bedroom, Floor Plan - Open, Formal/Separate Dining Room, Kitchen - Eat-In, Kitchen - Island, Primary Bath(s), Pantry, Stall Shower, Store/Office, Studio, Upgraded Countertops, Walk-in Closet(s), Water Treat System, Wet/Dry Bar, Window Treatments, Wood Floors
Hot Water Electric, Multi-tank
Heating Hot Water, Radiant, Heat Pump - Electric BackUp, Zoned
Cooling Central A/C, Multi Units, Zoned
Flooring Hardwood
Fireplaces Number 2
Equipment Cooktop, Dishwasher, Intercom, Oven - Double, Refrigerator, Stainless Steel Appliances, Surface Unit, Trash Compactor
Window Features Bay/Bow,Energy Efficient,Double Pane
Appliance Cooktop, Dishwasher, Intercom, Oven - Double, Refrigerator, Stainless Steel Appliances, Surface Unit, Trash Compactor
Heat Source Propane - Owned, Electric
Laundry Main Floor
Exterior
Parking Features Garage - Front Entry, Garage Door Opener, Inside Access, Oversized
Garage Spaces 3.0
Utilities Available Propane, Under Ground
Water Access N
Roof Type Asphalt
Accessibility None, 36\"+ wide Halls, Level Entry - Main
Attached Garage 3
Total Parking Spaces 3
Garage Y
Building
Story 3
Sewer Public Sewer
Water Well
Architectural Style Manor
Level or Stories 3
Additional Building Above Grade, Below Grade
New Construction N
Schools
School District Waynesboro Area
Others
Senior Community No
Tax ID 19-L13N-42
Ownership Fee Simple
SqFt Source Assessor
Security Features Exterior Cameras,Fire Detection System,Motion Detectors,Monitored,Carbon Monoxide Detector(s),Security System
Acceptable Financing Cash, Conventional, Farm Credit Service
Listing Terms Cash, Conventional, Farm Credit Service
Financing Cash,Conventional,Farm Credit Service
Special Listing Condition Standard
Read Less Info
Want to know what your home might be worth? Contact us for a FREE valuation!

Our team is ready to help you sell your home for the highest possible price ASAP

Bought with Walter Wensel Jr. • Iron Valley Real Estate of Lancaster
"My job is to find and attract mastery-based agents to the office, protect the culture, and make sure everyone is happy! "




