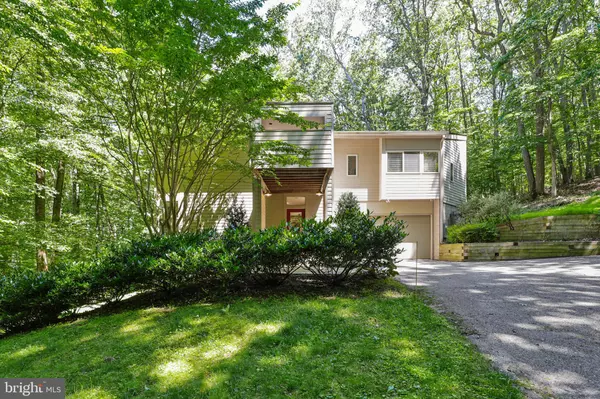For more information regarding the value of a property, please contact us for a free consultation.
Key Details
Sold Price $769,000
Property Type Single Family Home
Sub Type Detached
Listing Status Sold
Purchase Type For Sale
Square Footage 3,596 sqft
Price per Sqft $213
Subdivision Caves Valley
MLS Listing ID MDBC2000754
Sold Date 08/27/21
Style Contemporary
Bedrooms 4
Full Baths 3
Half Baths 1
HOA Y/N N
Abv Grd Liv Area 3,096
Originating Board BRIGHT
Year Built 2001
Annual Tax Amount $5,785
Tax Year 2020
Lot Size 2.690 Acres
Acres 2.69
Lot Dimensions 1.00 x
Property Description
This is the one you have been waiting for, on the market for the first time, the personal home of Howard Rodman, designer/builder of over 200 custom homes in the Baltimore area. A contemporary timeless classic and very comfortable home. Set on 2.69 acres of wooded lot, which provides serenity and privacy. The entry hall leads you past the formal dining room, kitchen and powder room into a two storey high living room with fireplace and large corner windows with forest views. There are sliders in the living room that lead to a large deck. From one end of the living room you pass into the casual dining area of the kitchen. The large U shaped kitchen with island has Kraftmaid cabinets, granite counter tops, double wall ovens and built-in microwave. From the kitchen you pass into the generous formal dining room with large corner windows. In the entry hall the stairs lead you down to a large family room with sliders to a patio under the main level deck. A hallway from the family room leads to a full bath and a bedroom, currently used as an office. Next to the bedroom is an unfinished large storage room. The open tread stairs in the entry hall lead you up to the second level consisting of the primary suite, laundry room and two bedrooms. The entry of the primary suite leads you into a private sitting area with a door to an outside sitting area. From the sitting room an open doorway leads to the bedroom with cathedral ceiling. From the bedroom you pass into a dressing area with a balcony overlooking the living room. The master bath off the dressing area is tiled in Crema Marfil marble and has a jetted soaking tub, separate shower and double vanity with ample storage. Also off the dressing area is a large walk-in closet fitted out with a closet system. A hallway on the second level leads to a laundry room, full bathroom and two generous bedrooms. The house has a two car garage with room for storage. Do Not Miss The Virtual Tour!
Location
State MD
County Baltimore
Zoning RC 5
Rooms
Other Rooms Living Room, Dining Room, Primary Bedroom, Sitting Room, Bedroom 2, Bedroom 3, Bedroom 4, Kitchen, Family Room, Foyer, Laundry, Storage Room, Bathroom 1, Bathroom 2, Bathroom 3, Half Bath
Basement Connecting Stairway, Partially Finished, Walkout Level
Interior
Interior Features Built-Ins, Carpet, Ceiling Fan(s), Crown Moldings, Formal/Separate Dining Room, Kitchen - Island, Recessed Lighting, Skylight(s), Soaking Tub, Stall Shower, Walk-in Closet(s), Water Treat System, Window Treatments, Wood Floors
Hot Water Oil
Heating Forced Air
Cooling Central A/C
Flooring Hardwood, Vinyl, Marble
Fireplaces Number 1
Fireplaces Type Fireplace - Glass Doors
Equipment Cooktop, Built-In Microwave, Dishwasher, Disposal, Dryer, Oven - Double, Oven - Wall, Refrigerator, Washer, Water Heater
Furnishings No
Fireplace Y
Window Features Double Pane,Skylights,Screens
Appliance Cooktop, Built-In Microwave, Dishwasher, Disposal, Dryer, Oven - Double, Oven - Wall, Refrigerator, Washer, Water Heater
Heat Source Oil
Laundry Upper Floor
Exterior
Exterior Feature Deck(s), Balcony, Patio(s)
Parking Features Garage Door Opener, Additional Storage Area
Garage Spaces 2.0
Water Access N
View Trees/Woods
Roof Type Asphalt
Accessibility None
Porch Deck(s), Balcony, Patio(s)
Attached Garage 2
Total Parking Spaces 2
Garage Y
Building
Lot Description Trees/Wooded
Story 3
Foundation Block
Sewer Septic Exists
Water Well
Architectural Style Contemporary
Level or Stories 3
Additional Building Above Grade, Below Grade
Structure Type Dry Wall,9'+ Ceilings,Cathedral Ceilings
New Construction N
Schools
Elementary Schools Fort Garrison
Middle Schools Pikesville
High Schools Pikesville
School District Baltimore County Public Schools
Others
Pets Allowed Y
Senior Community No
Tax ID 04031700001842
Ownership Fee Simple
SqFt Source Assessor
Acceptable Financing Negotiable
Horse Property N
Listing Terms Negotiable
Financing Negotiable
Special Listing Condition Standard
Pets Allowed No Pet Restrictions
Read Less Info
Want to know what your home might be worth? Contact us for a FREE valuation!

Our team is ready to help you sell your home for the highest possible price ASAP

Bought with MaryAnn F. Davenport • Samson Properties
"My job is to find and attract mastery-based agents to the office, protect the culture, and make sure everyone is happy! "




