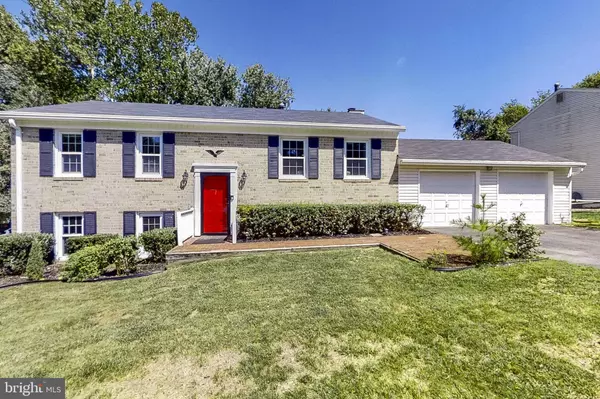For more information regarding the value of a property, please contact us for a free consultation.
Key Details
Sold Price $699,000
Property Type Single Family Home
Sub Type Detached
Listing Status Sold
Purchase Type For Sale
Square Footage 2,400 sqft
Price per Sqft $291
Subdivision None Available
MLS Listing ID MDMC2014468
Sold Date 10/12/21
Style Split Level
Bedrooms 4
Full Baths 2
HOA Fees $15/ann
HOA Y/N Y
Abv Grd Liv Area 1,400
Originating Board BRIGHT
Year Built 1976
Annual Tax Amount $6,056
Tax Year 2021
Lot Size 0.253 Acres
Acres 0.25
Property Description
Welcome to this charming home with 4 beds and 2 baths that spread across a spacious 2,400 sq ft. This home has plenty of natural light in all rooms. Several upgrades have been made ensuring a life of comfort and convenience, these include newly renovated bathrooms and kitchen, a new roof (2020) and a UV light installed to help prevent Dust Allergies. Enter the main living area and youll find gleaming hardwood flooring, recessed LED lighting and large windows throughout. The main level features the living and dining room, kitchen and 2 bedrooms including the primary suite. The newly renovated kitchen is fully equipped with stainless steel appliances, beautiful white Tuscan Almond Glaze Cabinets, under cabinet LED lights, mosaic backsplash, quartz countertops, large kitchen island with seating and stunning light fixtures. Double glass sliding doors lead to the spacious screened in porch overlooking an amazing wooded view. It also boasts high wooden cathedral ceilings with a ceiling fan. The 2 lovely bedrooms are found on the left side of the home, opposite of the living room. The primary bed features private access to the hallway bath with dual sink vanity and a shower and tub combo with beautiful tile surround, and 2 nicely sized closets. The remaining bedroom is equally substantial and has access to the bath from the hall entrance. Downstairs, the fully finished lower level offers additional living space with gorgeous vinyl laminate flooring. There is a wide entertainment room with a gas fireplace as the focal point. Additional 2 bedrooms can be found in the lower level! The bedrooms are well lit and share a full hallway bath with glass door showers and a dual sink vanity. There is a separate room for laundry and storage. Outside is a lush backyard fenced with tall Bamboo trees. It is a perfect outdoor oasis! It has plenty of green space with a vegetable garden, a grilling station with covered gazebo, and a nicely sized patio to enjoy and relax. Additionally, this masterpiece has a RingVideo Doorbell for safety and security! Parking was made easy with your attached 2 car garage with a wifi garage door opener and custom shelves for additional storage, a comfortable work area, and a 240V outlet for fast Electric Vehicle charging with Tesla or other brands. This home brings you close to highways I-270, 370 and IC200 and 495! Thomas Wootton Highschool is a few minutes away. You will be a short drive to Rio Downtown which boasts plenty of desirable coffee shops, restaurants, grocery stores, movie theater, lake, and hotels. Great shopping destinations including Kentlands Shopping District are around the area! Dont miss the chance to call this home yours, book your appointment today!
Location
State MD
County Montgomery
Zoning R200
Rooms
Other Rooms Living Room, Dining Room, Primary Bedroom, Bedroom 2, Bedroom 3, Bedroom 4, Kitchen, Other, Utility Room, Primary Bathroom, Full Bath, Screened Porch
Main Level Bedrooms 2
Interior
Interior Features Breakfast Area, Efficiency, Attic/House Fan, Ceiling Fan(s), Recessed Lighting, Upgraded Countertops, Window Treatments
Hot Water Electric
Heating Forced Air
Cooling Central A/C
Fireplaces Number 1
Fireplaces Type Wood
Fireplace Y
Heat Source Electric
Laundry Lower Floor
Exterior
Exterior Feature Deck(s), Porch(es), Screened
Parking Features Garage Door Opener, Additional Storage Area, Garage - Front Entry
Garage Spaces 7.0
Water Access N
Accessibility None
Porch Deck(s), Porch(es), Screened
Attached Garage 2
Total Parking Spaces 7
Garage Y
Building
Lot Description Backs to Trees, Landscaping
Story 2
Foundation Other
Sewer Public Sewer
Water Public
Architectural Style Split Level
Level or Stories 2
Additional Building Above Grade, Below Grade
New Construction N
Schools
School District Montgomery County Public Schools
Others
HOA Fee Include Trash
Senior Community No
Tax ID 160601554633
Ownership Fee Simple
SqFt Source Assessor
Security Features Exterior Cameras,Smoke Detector
Special Listing Condition Standard
Read Less Info
Want to know what your home might be worth? Contact us for a FREE valuation!

Our team is ready to help you sell your home for the highest possible price ASAP

Bought with Jordan D Feld • Long & Foster Real Estate, Inc.
"My job is to find and attract mastery-based agents to the office, protect the culture, and make sure everyone is happy! "




