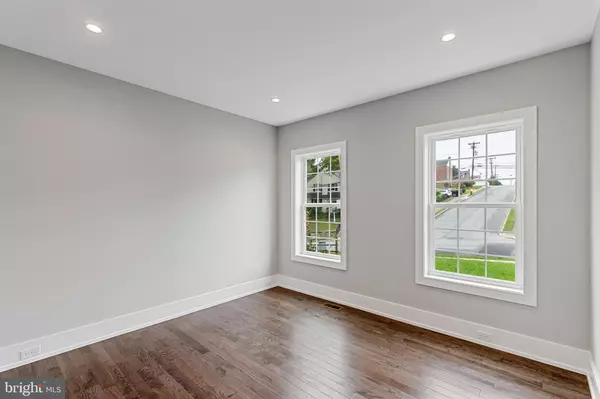For more information regarding the value of a property, please contact us for a free consultation.
Key Details
Sold Price $835,000
Property Type Single Family Home
Sub Type Detached
Listing Status Sold
Purchase Type For Sale
Square Footage 2,986 sqft
Price per Sqft $279
Subdivision Westgate Hills
MLS Listing ID PADE548130
Sold Date 11/17/21
Style Traditional
Bedrooms 4
Full Baths 3
Half Baths 1
HOA Y/N N
Abv Grd Liv Area 2,986
Originating Board BRIGHT
Year Built 2021
Annual Tax Amount $2,569
Tax Year 2021
Lot Size 0.367 Acres
Acres 0.37
Property Description
Another Sposato Homes new construction project is Coming Soon! This will be a traditional home with approximately 2,900+ of above ground living space over a full basement situated on a lot just under 0.4 acres. It is the first of 2 homes that will complete this project. The home at145 Greenbriar is now ready for delivery. Like all Sposato built homes, 145 Greenbriar will have high end finishes and attention to detail not expected in today's new construction projects. Designer inspired fixtures, crown and picture frame moldings and quartz counters are typical finishing touches. First floor has a formal Living Room that could be easily repurposed as a very private home office. A Dining Room separates the Living Room from the island kitchen, which spills into a breakfast area that is adjacent to the Family Room complete with fireplace. Want to enjoy the private outdoor space? There is a raised deck just off the Breakfast Area. The first level is completed by a Half Bath adjacent to a Mudroom that opens directly into the attached 2 Car Garage. The second floor has an en suite Primary Bedroom with two Walk In Closets. An additional en suite Bedroom , 2 additional Bedrooms, a second floor laundry and a Hall Bath finish out the Second Floor.
Location
State PA
County Delaware
Area Haverford Twp (10422)
Zoning RESIDENTIAL R-5
Rooms
Basement Drainage System, Daylight, Partial, Full, Poured Concrete, Sump Pump
Interior
Hot Water Natural Gas
Heating Forced Air
Cooling Central A/C
Heat Source Natural Gas
Exterior
Parking Features Additional Storage Area, Garage - Front Entry, Garage Door Opener, Inside Access
Garage Spaces 2.0
Water Access N
Accessibility 2+ Access Exits, 32\"+ wide Doors, 36\"+ wide Halls
Attached Garage 2
Total Parking Spaces 2
Garage Y
Building
Lot Description Backs to Trees, Front Yard, Irregular, Partly Wooded, Rear Yard, SideYard(s)
Story 2
Foundation Concrete Perimeter
Sewer Public Sewer
Water Public
Architectural Style Traditional
Level or Stories 2
Additional Building Above Grade
New Construction Y
Schools
School District Haverford Township
Others
Senior Community No
Tax ID NO TAX RECORD
Ownership Fee Simple
SqFt Source Estimated
Acceptable Financing Conventional, Cash
Listing Terms Conventional, Cash
Financing Conventional,Cash
Special Listing Condition Standard
Read Less Info
Want to know what your home might be worth? Contact us for a FREE valuation!

Our team is ready to help you sell your home for the highest possible price ASAP

Bought with Denise Doyle • RE/MAX Main Line-Paoli
"My job is to find and attract mastery-based agents to the office, protect the culture, and make sure everyone is happy! "




