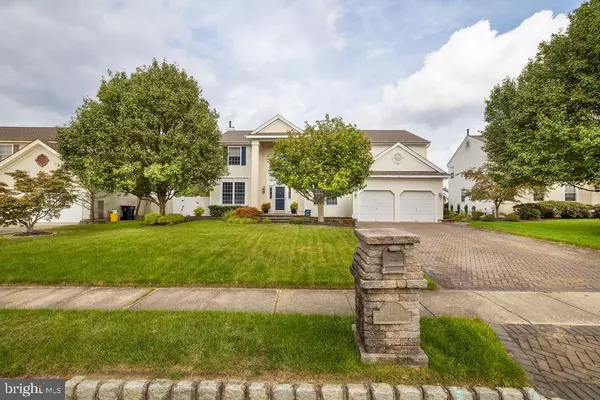For more information regarding the value of a property, please contact us for a free consultation.
Key Details
Sold Price $510,000
Property Type Single Family Home
Sub Type Detached
Listing Status Sold
Purchase Type For Sale
Square Footage 2,728 sqft
Price per Sqft $186
Subdivision Cobblestone Farms
MLS Listing ID NJCD2000009
Sold Date 12/03/21
Style Colonial
Bedrooms 4
Full Baths 2
Half Baths 2
HOA Y/N N
Abv Grd Liv Area 2,728
Originating Board BRIGHT
Year Built 2000
Annual Tax Amount $12,652
Tax Year 2021
Lot Size 9,159 Sqft
Acres 0.21
Lot Dimensions 71.00 x 129.00
Property Description
Welcome Home! Unpack your bags and enjoy this well-maintained home in Cobblestone Farms. As you enter the home you immediately see pride in ownership. The home features an open floor plan, vaulted ceilings and numerous upgrades. The kitchen is equipped with a large island, gas stove, stainless steel appliances, double oven, oak cabinetry, silestone (quartz) countertops, large pantry, and updated tile floors. Sliding glass door off the family room leads to an outdoor sanctuary with in-ground saltwater pool. The extended paver patio is ideal for grilling, entertaining or a quiet evening for relaxation. The backyard is fenced in with a 6-foot vinyl fencing and a large shed with electricity. Additions to the first floor include a dining room, family room with gas fireplace, living room, half bath and laundry room. The second floor master suite has a walk-in closet, tray ceiling, large master bath with stall shower and garden tub. There are three additional spacious bedrooms with plenty of closet space and a full bathroom. The basement is fully finished with plenty of entertainment space, workout room, bar and half bath. Other features include an extra course of block on foundation, sprinkler system with irrigation well, gas line for the grill, hardwood floors, two-car garage with plenty of storage, HVAC (2011), hot water heater (2014), roof (2015), and pool pump (2019). Don't wait to schedule your showing today. Agents & Buyers must wear masks during showings.
Location
State NJ
County Camden
Area Gloucester Twp (20415)
Zoning R 3
Rooms
Other Rooms Living Room, Dining Room, Primary Bedroom, Bedroom 2, Bedroom 3, Bedroom 4, Kitchen, Family Room, Basement, Laundry
Basement Full, Fully Finished, Sump Pump
Interior
Interior Features Primary Bath(s), Kitchen - Island, Butlers Pantry, Ceiling Fan(s), Kitchen - Eat-In, Bar, Family Room Off Kitchen, Floor Plan - Open, Recessed Lighting, Stall Shower, Walk-in Closet(s), Wood Floors
Hot Water Natural Gas
Heating Forced Air
Cooling Central A/C
Flooring Hardwood, Ceramic Tile, Luxury Vinyl Plank, Carpet
Fireplaces Number 1
Fireplaces Type Gas/Propane, Mantel(s)
Equipment Dishwasher, Disposal, Built-In Microwave, Stainless Steel Appliances, Washer, Dryer, Refrigerator, Oven - Double, Oven/Range - Gas, Range Hood
Furnishings No
Fireplace Y
Appliance Dishwasher, Disposal, Built-In Microwave, Stainless Steel Appliances, Washer, Dryer, Refrigerator, Oven - Double, Oven/Range - Gas, Range Hood
Heat Source Natural Gas
Laundry Main Floor
Exterior
Exterior Feature Patio(s)
Parking Features Inside Access, Additional Storage Area, Oversized, Garage Door Opener
Garage Spaces 6.0
Fence Vinyl
Pool In Ground, Saltwater, Heated, Fenced
Utilities Available Cable TV
Water Access N
Roof Type Pitched,Shingle
Accessibility None
Porch Patio(s)
Attached Garage 2
Total Parking Spaces 6
Garage Y
Building
Lot Description Level, Front Yard, Rear Yard, SideYard(s)
Story 2
Foundation Block
Sewer Public Sewer
Water Public
Architectural Style Colonial
Level or Stories 2
Additional Building Above Grade, Below Grade
Structure Type Dry Wall,2 Story Ceilings,Tray Ceilings
New Construction N
Schools
School District Black Horse Pike Regional Schools
Others
Senior Community No
Tax ID 15-18309-00007
Ownership Fee Simple
SqFt Source Assessor
Security Features Security System,Carbon Monoxide Detector(s),Smoke Detector
Acceptable Financing Conventional, Cash, FHA, VA
Horse Property N
Listing Terms Conventional, Cash, FHA, VA
Financing Conventional,Cash,FHA,VA
Special Listing Condition Standard
Read Less Info
Want to know what your home might be worth? Contact us for a FREE valuation!

Our team is ready to help you sell your home for the highest possible price ASAP

Bought with Evangelos G. Tasiopoulos • HomeSmart First Advantage Realty
"My job is to find and attract mastery-based agents to the office, protect the culture, and make sure everyone is happy! "




