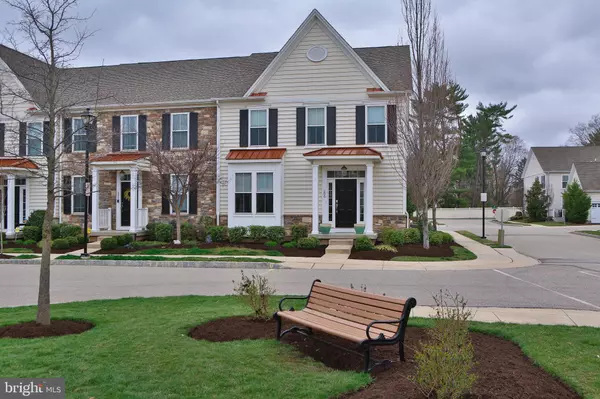For more information regarding the value of a property, please contact us for a free consultation.
Key Details
Sold Price $525,000
Property Type Townhouse
Sub Type End of Row/Townhouse
Listing Status Sold
Purchase Type For Sale
Square Footage 3,154 sqft
Price per Sqft $166
Subdivision Cold Point Village
MLS Listing ID PAMC645170
Sold Date 05/20/20
Style Traditional
Bedrooms 4
Full Baths 3
Half Baths 1
HOA Fees $214/mo
HOA Y/N Y
Abv Grd Liv Area 2,604
Originating Board BRIGHT
Year Built 2013
Annual Tax Amount $6,482
Tax Year 2019
Lot Size 1,560 Sqft
Acres 0.04
Lot Dimensions 26.00 x 0.00
Property Description
Absolutely stunning luxurious carriage home located in prestigious Cold Point Village. This beautiful custom end unit has everything you are looking for. This home has an open floor plan and hardwood floors throughout. The main level features an office/study and formal dining room with chair rail and tray ceiling. The magnificent eat-in chef s kitchen boasts granite countertops, 42-inch custom cabinets and drawers, stainless steel appliances, including electric oven and microwave combo, upgraded 36 gas oven and 6-burner range with hood (vented externally), and breakfast bar. The kitchen leads to the Trex deck and opens to the great room with gas fireplace and in-wall speakers. Completing the main level is a powder room and access to the two-car garage. The upper level offers an amazing master suite with cathedral ceiling, walk-in closet, and a magnificent master bathroom with dual vanity, frameless glass shower, and soaking tub. Two additional bedrooms, full bathroom, and laundry room complete the upper level. The lower level has been finished and offers additional living space for a playroom, exercise room, or second entertainment area. The basement also features a full bath and bonus room/bedroom. Upgrades throughout including tankless water heater and water softener. Convenient location offers easy access to grocery stores, restaurants, shopping, 476, 76, and Pennsylvania Turnpike. This home is a must see!
Location
State PA
County Montgomery
Area Plymouth Twp (10649)
Zoning RMU
Rooms
Other Rooms Bedroom 4
Basement Full, Fully Finished, Heated, Windows
Interior
Interior Features Attic, Breakfast Area, Carpet, Dining Area, Kitchen - Eat-In, Kitchen - Gourmet, Walk-in Closet(s), Kitchen - Island
Hot Water Natural Gas
Heating Forced Air
Cooling Central A/C
Fireplaces Number 1
Equipment Built-In Microwave, Dishwasher, Disposal, Dryer, Stainless Steel Appliances, Refrigerator, Washer, Water Heater - Tankless
Appliance Built-In Microwave, Dishwasher, Disposal, Dryer, Stainless Steel Appliances, Refrigerator, Washer, Water Heater - Tankless
Heat Source Natural Gas
Exterior
Parking Features Inside Access
Garage Spaces 2.0
Water Access N
Accessibility None
Attached Garage 2
Total Parking Spaces 2
Garage Y
Building
Story 3+
Sewer Public Sewer
Water Public
Architectural Style Traditional
Level or Stories 3+
Additional Building Above Grade, Below Grade
New Construction N
Schools
School District Colonial
Others
HOA Fee Include Common Area Maintenance,Snow Removal,Lawn Maintenance
Senior Community No
Tax ID 49-00-01288-327
Ownership Fee Simple
SqFt Source Assessor
Special Listing Condition Standard
Read Less Info
Want to know what your home might be worth? Contact us for a FREE valuation!

Our team is ready to help you sell your home for the highest possible price ASAP

Bought with Albert F LaBrusciano • Keller Williams Real Estate-Conshohocken
"My job is to find and attract mastery-based agents to the office, protect the culture, and make sure everyone is happy! "




