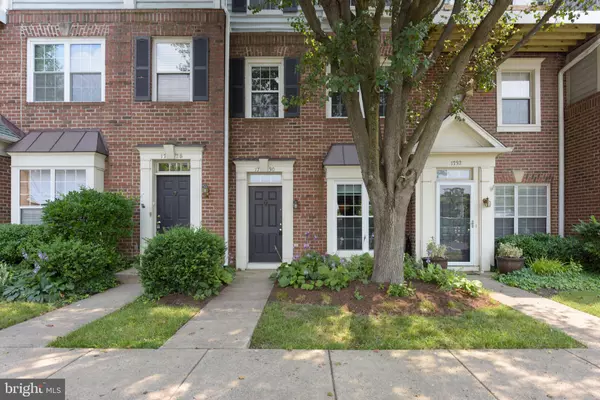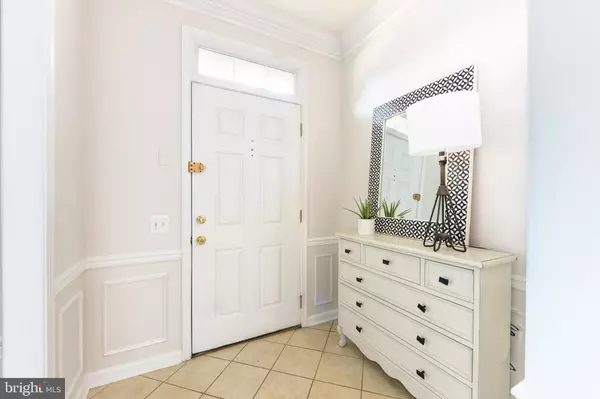For more information regarding the value of a property, please contact us for a free consultation.
Key Details
Sold Price $500,000
Property Type Condo
Sub Type Condo/Co-op
Listing Status Sold
Purchase Type For Sale
Square Footage 1,254 sqft
Price per Sqft $398
Subdivision Kingsgate
MLS Listing ID VAAX2000346
Sold Date 08/05/21
Style Contemporary
Bedrooms 2
Full Baths 2
Half Baths 1
Condo Fees $390/mo
HOA Y/N N
Abv Grd Liv Area 1,254
Originating Board BRIGHT
Year Built 1993
Annual Tax Amount $5,094
Tax Year 2021
Property Description
PARKING SPACE #105 is located right out front...not everyone is so lucky! 1254 sq.ft. turn-key, Kingsgate condo with 2-levels of open living space nestled in a quiet sought-after community. This beautiful, updated home boasts an open, light and bright dining and living room with a gas fireplace that is sure to please. Featuring a chef's kitchen with granite countertops, elegant backsplash and stainless-steel appliances, gleaming hardwood floors, neutral carpet, designer light fixtures and designer paint, huge walk-in closet in primary bedroom, windows replaced in 2019, professional landscaped front yard, newer washer and dryer and more. One assigned parking space directly in front of the home and parking in any non-numbered space for your 2nd car or visitors. Convenient location just steps to Capital Bikeshare, CVS, carryout restaurants, cleaners and shops, Safeway and the Fresh Market, Starbucks, US Post Office, Duck Donuts and more. Easy commute to the Pentagon, downtown DC and just minutes to Del Ray, Old Town and NATIONAL LANDING make this home special. Polished, Pristine and truly move-in-ready!
Location
State VA
County Alexandria City
Zoning CRMU/M
Direction East
Rooms
Main Level Bedrooms 2
Interior
Interior Features Breakfast Area, Built-Ins, Combination Dining/Living, Floor Plan - Open, Kitchen - Eat-In, Kitchen - Gourmet, Pantry, Primary Bath(s), Walk-in Closet(s), Window Treatments, Wood Floors
Hot Water Natural Gas
Heating Forced Air
Cooling Central A/C
Fireplaces Number 1
Equipment Built-In Microwave, Built-In Range, Dishwasher, Disposal, Exhaust Fan, Refrigerator, Stainless Steel Appliances, Washer, Dryer
Fireplace Y
Appliance Built-In Microwave, Built-In Range, Dishwasher, Disposal, Exhaust Fan, Refrigerator, Stainless Steel Appliances, Washer, Dryer
Heat Source Natural Gas
Exterior
Garage Spaces 1.0
Parking On Site 1
Amenities Available Reserved/Assigned Parking
Water Access N
View Garden/Lawn, Street
Accessibility None
Total Parking Spaces 1
Garage N
Building
Story 2
Sewer Public Sewer
Water Public
Architectural Style Contemporary
Level or Stories 2
Additional Building Above Grade, Below Grade
New Construction N
Schools
Elementary Schools Charles Barrett
Middle Schools George Washington
School District Alexandria City Public Schools
Others
Pets Allowed Y
HOA Fee Include Common Area Maintenance,Ext Bldg Maint,Insurance,Lawn Maintenance,Management,Road Maintenance,Snow Removal,Trash,Water
Senior Community No
Tax ID 032.02-0A-51730
Ownership Condominium
Special Listing Condition Standard
Pets Allowed Cats OK, Dogs OK
Read Less Info
Want to know what your home might be worth? Contact us for a FREE valuation!

Our team is ready to help you sell your home for the highest possible price ASAP

Bought with Rochelle K Gray • McEnearney Associates, Inc.
"My job is to find and attract mastery-based agents to the office, protect the culture, and make sure everyone is happy! "




