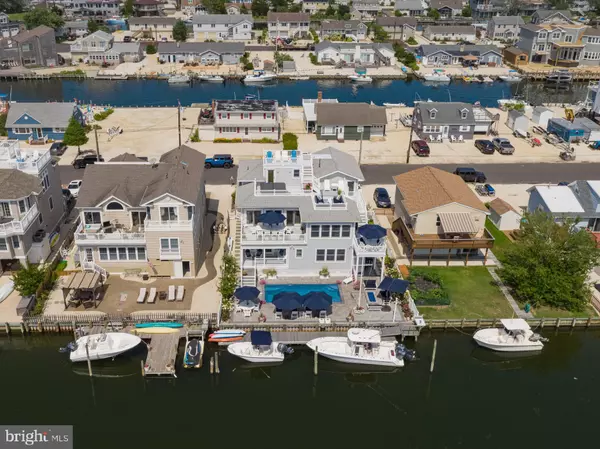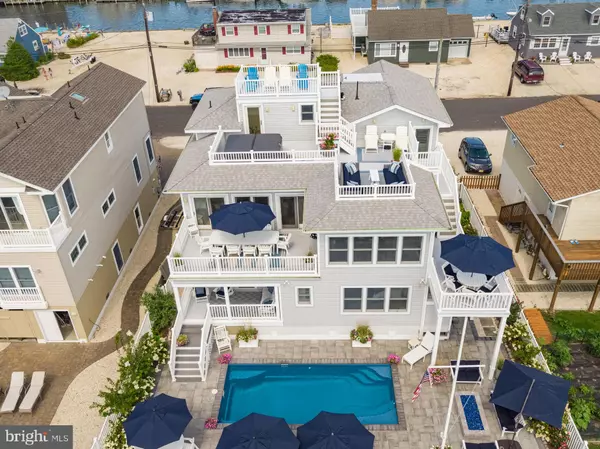For more information regarding the value of a property, please contact us for a free consultation.
Key Details
Sold Price $1,595,000
Property Type Single Family Home
Sub Type Detached
Listing Status Sold
Purchase Type For Sale
Square Footage 3,884 sqft
Price per Sqft $410
Subdivision High Bar Harbor
MLS Listing ID NJOC400750
Sold Date 09/17/20
Style Contemporary,Reverse
Bedrooms 5
Full Baths 5
Half Baths 1
HOA Y/N N
Abv Grd Liv Area 3,884
Originating Board BRIGHT
Year Built 2006
Annual Tax Amount $13,490
Tax Year 2019
Lot Size 6,000 Sqft
Acres 0.14
Lot Dimensions 60.00 x 100.00
Property Description
Amenities abound in this lagoon front gem in High Bar Harbor. Enjoy spectacular bay views from multiple levels of decking including a tiered sky deck where you can admire the amazing sunsets then relax in the new hot tub and star gaze at night. South facing fenced in back yard with 60 feet of vinyl bulkhead and floating dock on a deep water lagoon. Heated in-ground fiberglass pool, gas fire pit and extensive hardscaping all new in 2020. Reverse living with maple hardwood flooring running through the open concept kitchen, dining, and living area with gas fireplace. Chefs kitchen with beautiful custom cabinetry, granite counter tops, Viking Professional Range, Sub Zero refrigerator and large island with breakfast bar. Wet bar with glass panel display cabinets, wine rack, refrigerated drawers for beverages and ice maker. Five bedrooms ALL with en-suite baths including spacious master suite with sitting area, walk-in closet with custom organizer, bath with large jetted tub, double vanity and separate shower. An elevator connects all levels from the two car garage right up to the sky deck. Maintenance free exterior with Cedar Impressions siding and vinyl railings. Make this beautiful home your place to escape on LBI!
Location
State NJ
County Ocean
Area Long Beach Twp (21518)
Zoning R6
Rooms
Main Level Bedrooms 2
Interior
Interior Features Carpet, Ceiling Fan(s), Crown Moldings, Dining Area, Elevator, Entry Level Bedroom, Floor Plan - Open, Kitchen - Gourmet, Kitchen - Island, Primary Bath(s), Recessed Lighting, Pantry, Walk-in Closet(s), Wet/Dry Bar, Window Treatments, Wood Floors
Hot Water Natural Gas
Heating Forced Air
Cooling Central A/C
Flooring Carpet, Ceramic Tile, Hardwood
Fireplaces Number 1
Fireplaces Type Gas/Propane, Mantel(s)
Equipment Commercial Range, Dishwasher, Dryer, Dryer - Front Loading, Icemaker, Microwave, Oven/Range - Gas, Range Hood, Refrigerator, Six Burner Stove, Stainless Steel Appliances, Washer - Front Loading, Water Heater
Furnishings No
Fireplace Y
Window Features Double Hung,Insulated,Sliding
Appliance Commercial Range, Dishwasher, Dryer, Dryer - Front Loading, Icemaker, Microwave, Oven/Range - Gas, Range Hood, Refrigerator, Six Burner Stove, Stainless Steel Appliances, Washer - Front Loading, Water Heater
Heat Source Natural Gas
Exterior
Parking Features Garage Door Opener
Garage Spaces 4.0
Fence Vinyl
Pool Fenced, Heated, In Ground
Water Access Y
View Canal, Bay
Roof Type Shingle
Accessibility Elevator
Attached Garage 2
Total Parking Spaces 4
Garage Y
Building
Lot Description Bulkheaded, Landscaping, No Thru Street, Rear Yard
Story 3
Foundation Pilings
Sewer Public Sewer
Water Public
Architectural Style Contemporary, Reverse
Level or Stories 3
Additional Building Above Grade, Below Grade
New Construction N
Others
Senior Community No
Tax ID 18-00023 03-00010
Ownership Fee Simple
SqFt Source Assessor
Security Features Security System
Special Listing Condition Standard
Read Less Info
Want to know what your home might be worth? Contact us for a FREE valuation!

Our team is ready to help you sell your home for the highest possible price ASAP

Bought with Laura Dunlap • Diane Turton REALTORS - BH
"My job is to find and attract mastery-based agents to the office, protect the culture, and make sure everyone is happy! "




