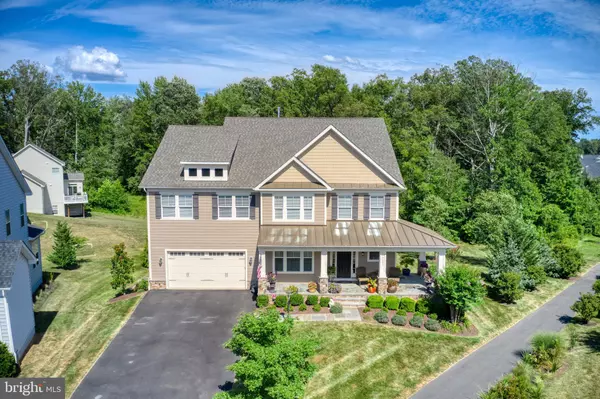For more information regarding the value of a property, please contact us for a free consultation.
Key Details
Sold Price $949,000
Property Type Single Family Home
Sub Type Detached
Listing Status Sold
Purchase Type For Sale
Square Footage 5,868 sqft
Price per Sqft $161
Subdivision Brookside
MLS Listing ID VAFQ2000506
Sold Date 08/31/21
Style Colonial
Bedrooms 5
Full Baths 4
Half Baths 1
HOA Fees $111/qua
HOA Y/N Y
Abv Grd Liv Area 4,342
Originating Board BRIGHT
Year Built 2014
Annual Tax Amount $8,039
Tax Year 2020
Lot Size 0.338 Acres
Acres 0.34
Property Description
Open, elegant, impressive.... just a few words to describe this stunning home with 5800+ finished square feet of phenomenal living space. Located in the Brookside Community conveniently located approximately 10 minutes from Gainesville, 10 minutes from Warrenton, 5 minutes to Vint Hill where there are great venues for eating drinking and entertainment. This 5 BR, 4.5 BA home offers a fantastic kitchen and family room combination with wonderful entertaining space, leading to a screened porch and deck, along with lake views. The family room has coffered ceilings and a stone fireplace with built-in shelving, along with dark wood flooring throughout most of the main level. This home also has a formal living and dining room, as well as main level office. The upper level has a spacious primary suite with sitting room, dual closets, dual vanities in bath, soaking tub with granite counters, separate shower, and private water closet. An upper-level laundry room, as well as 3 additional bedrooms and two bathrooms offer plenty of space for family or friends. The lower level is a fun place for everyone with a walk-out basement, a bar, rec room, media room, full bathroom and lower-level bedroom, plus ample storage and a second laundry area.
The entire exterior of this home has been upgraded to Hardie Plank and natural stone in a Craftsman design that will impress even the pickiest of buyers. This home is beautiful in every way, immaculate and decorated to perfection. A must see! Brookside is a great place to live, offering 4 lakes, 2 pools, basketball and tennis courts, tot lots, a gym, clubhouse, meeting room, party room and an 8 mile walk/bike path around the community, truly a great place to live.
Location
State VA
County Fauquier
Zoning PR
Rooms
Other Rooms Living Room, Dining Room, Primary Bedroom, Bedroom 2, Bedroom 3, Bedroom 4, Bedroom 5, Kitchen, Family Room, Foyer, Laundry, Other, Office, Recreation Room, Storage Room, Utility Room, Media Room, Bathroom 1, Bathroom 2, Bathroom 3, Primary Bathroom, Half Bath
Basement Daylight, Partial, Connecting Stairway, Fully Finished, Interior Access, Rear Entrance, Sump Pump, Walkout Level
Interior
Interior Features Additional Stairway, Attic, Bar, Breakfast Area, Built-Ins, Carpet, Ceiling Fan(s), Chair Railings, Crown Moldings, Dining Area, Double/Dual Staircase, Family Room Off Kitchen, Floor Plan - Open, Formal/Separate Dining Room, Kitchen - Eat-In, Kitchen - Gourmet, Kitchen - Island, Kitchen - Table Space, Pantry, Primary Bath(s), Recessed Lighting, Soaking Tub, Stall Shower, Tub Shower, Upgraded Countertops, Wainscotting, Walk-in Closet(s), Water Treat System, Wet/Dry Bar, Window Treatments, Wood Floors
Hot Water Natural Gas
Heating Heat Pump(s)
Cooling Ceiling Fan(s), Central A/C
Flooring Hardwood
Fireplaces Number 1
Fireplaces Type Fireplace - Glass Doors, Gas/Propane, Mantel(s), Stone
Equipment Built-In Microwave, Cooktop, Dishwasher, Disposal, Dryer, Dryer - Electric, Dryer - Front Loading, Energy Efficient Appliances, Exhaust Fan, Extra Refrigerator/Freezer, Humidifier, Microwave, Oven - Double, Oven - Self Cleaning, Oven - Wall, Refrigerator, Stainless Steel Appliances, Washer, Washer - Front Loading, Water Conditioner - Owned, Water Heater
Fireplace Y
Window Features Double Hung
Appliance Built-In Microwave, Cooktop, Dishwasher, Disposal, Dryer, Dryer - Electric, Dryer - Front Loading, Energy Efficient Appliances, Exhaust Fan, Extra Refrigerator/Freezer, Humidifier, Microwave, Oven - Double, Oven - Self Cleaning, Oven - Wall, Refrigerator, Stainless Steel Appliances, Washer, Washer - Front Loading, Water Conditioner - Owned, Water Heater
Heat Source Natural Gas Available
Laundry Upper Floor, Lower Floor
Exterior
Exterior Feature Deck(s), Porch(es), Screened, Wrap Around
Parking Features Garage - Front Entry, Garage Door Opener
Garage Spaces 8.0
Utilities Available Natural Gas Available, Sewer Available, Water Available
Amenities Available Basketball Courts, Bike Trail, Exercise Room, Fitness Center, Jog/Walk Path, Lake, Meeting Room, Party Room, Pool - Outdoor, Recreational Center, Swimming Pool, Tennis Courts, Tot Lots/Playground
Water Access N
View Trees/Woods
Accessibility None
Porch Deck(s), Porch(es), Screened, Wrap Around
Attached Garage 2
Total Parking Spaces 8
Garage Y
Building
Lot Description Cleared, Backs to Trees, Cul-de-sac, Landscaping, Rear Yard
Story 2
Sewer Public Sewer
Water Public
Architectural Style Colonial
Level or Stories 2
Additional Building Above Grade, Below Grade
New Construction N
Schools
Elementary Schools C. Hunter Ritchie
Middle Schools Auburn
High Schools Kettle Run
School District Fauquier County Public Schools
Others
HOA Fee Include Health Club,Pool(s),Recreation Facility,Trash
Senior Community No
Tax ID 7915-24-5975
Ownership Fee Simple
SqFt Source Assessor
Security Features Electric Alarm
Horse Property N
Special Listing Condition Standard
Read Less Info
Want to know what your home might be worth? Contact us for a FREE valuation!

Our team is ready to help you sell your home for the highest possible price ASAP

Bought with Shannon L Thompson • Marquee Properties, Inc.
"My job is to find and attract mastery-based agents to the office, protect the culture, and make sure everyone is happy! "




