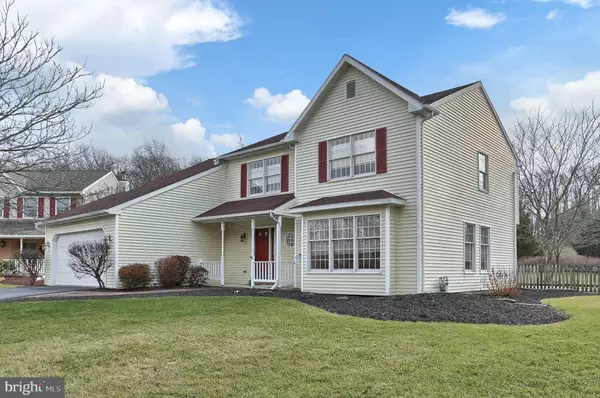For more information regarding the value of a property, please contact us for a free consultation.
Key Details
Sold Price $308,000
Property Type Single Family Home
Sub Type Detached
Listing Status Sold
Purchase Type For Sale
Square Footage 2,834 sqft
Price per Sqft $108
Subdivision Blue Meadow Farms
MLS Listing ID PADA117736
Sold Date 02/14/20
Style Traditional
Bedrooms 4
Full Baths 2
Half Baths 1
HOA Fees $26/ann
HOA Y/N Y
Abv Grd Liv Area 2,229
Originating Board BRIGHT
Year Built 1991
Annual Tax Amount $4,609
Tax Year 2020
Lot Size 0.490 Acres
Acres 0.49
Lot Dimensions 66' x 184' x 160' x 212'
Property Description
Blue Meadow Farm two-story with an attractive floor plan located on a quiet cul-de-sac with no traffic other than neighbors. Home backs to common wooded area with an abundance of wild life that will keep you entertained year round. Close to Colonial Park and I-81 making commuting in any direction super convenient. Half acre with fenced rear yard and deck with pergola covered with wisteria that provides privacy in summer. Community walking trail that runs throughout the community and is great for jogging or walking pets. Spacious kitchen with new granite counters, stainless steel appliances and an over sized island that is built for any chef and functional when you are cooking for large numbers. Kitchen nook with room for a dining table that is open to family room with a two-story vaulted ceiling, towering brick gas fireplace and skylight. New luxury vinyl plank flooring throughout first floor, formal dining room with crown molding and chair rail and a living room with a triple window with wide built-in window bench with storage. First-floor laundry room, finished basement, master suite with walk-in closet and master bath with whirlpool, separate shower, and double bowl sink. Well maintained with numerous updates. Roof replaced 2015, water heater, washer and dryer 1 year old, AC unit 2 years old, dishwasher and oven 4 years old. The list goes on, come see for yourself. Wonderful home, perfect location and best of all, a price that will move you!
Location
State PA
County Dauphin
Area Lower Paxton Twp (14035)
Zoning RESIDENTIAL
Direction West
Rooms
Other Rooms Living Room, Dining Room, Primary Bedroom, Bedroom 2, Bedroom 3, Bedroom 4, Kitchen, Family Room, Basement, Foyer, Laundry, Primary Bathroom, Full Bath, Half Bath
Basement Full, Interior Access, Partially Finished
Interior
Interior Features Ceiling Fan(s), Dining Area, Family Room Off Kitchen, Formal/Separate Dining Room, Floor Plan - Traditional, Floor Plan - Open, Kitchen - Eat-In, Kitchen - Island, Primary Bath(s), Soaking Tub, Stall Shower, Tub Shower, Walk-in Closet(s), Window Treatments, Crown Moldings, Chair Railings
Hot Water Natural Gas
Heating Forced Air
Cooling Central A/C, Ceiling Fan(s)
Flooring Carpet, Vinyl
Fireplaces Number 1
Fireplaces Type Fireplace - Glass Doors, Brick, Gas/Propane
Equipment Refrigerator, Oven/Range - Gas, Microwave, Dishwasher, Trash Compactor, Washer, Dryer, Central Vacuum
Furnishings No
Fireplace Y
Window Features Double Hung,Insulated
Appliance Refrigerator, Oven/Range - Gas, Microwave, Dishwasher, Trash Compactor, Washer, Dryer, Central Vacuum
Heat Source Natural Gas
Laundry Main Floor
Exterior
Exterior Feature Porch(es), Deck(s)
Parking Features Garage - Front Entry, Garage Door Opener
Garage Spaces 4.0
Fence Board, Picket
Utilities Available Cable TV Available
Amenities Available Bike Trail, Jog/Walk Path
Water Access N
View Street
Roof Type Architectural Shingle
Street Surface Paved
Accessibility None
Porch Porch(es), Deck(s)
Road Frontage Boro/Township
Attached Garage 2
Total Parking Spaces 4
Garage Y
Building
Lot Description Cul-de-sac, Level, Front Yard, Rear Yard, SideYard(s)
Story 2.5
Foundation Block
Sewer Public Sewer
Water Public
Architectural Style Traditional
Level or Stories 2.5
Additional Building Above Grade, Below Grade
Structure Type Vaulted Ceilings
New Construction N
Schools
Elementary Schools Linglestown
Middle Schools Linglestown
High Schools Central Dauphin
School District Central Dauphin
Others
HOA Fee Include Common Area Maintenance
Senior Community No
Tax ID 35-115-025-000-0000
Ownership Fee Simple
SqFt Source Assessor
Acceptable Financing Cash, Conventional, FHA, VA
Horse Property N
Listing Terms Cash, Conventional, FHA, VA
Financing Cash,Conventional,FHA,VA
Special Listing Condition Standard
Read Less Info
Want to know what your home might be worth? Contact us for a FREE valuation!

Our team is ready to help you sell your home for the highest possible price ASAP

Bought with STEPHANIE HOLLADAY • Keller Williams of Central PA
"My job is to find and attract mastery-based agents to the office, protect the culture, and make sure everyone is happy! "




