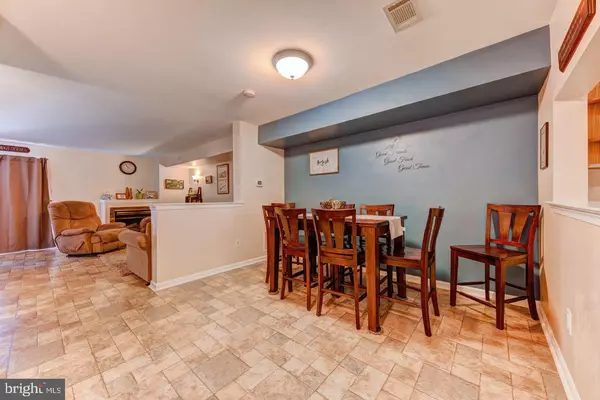For more information regarding the value of a property, please contact us for a free consultation.
Key Details
Sold Price $272,500
Property Type Condo
Sub Type Condo/Co-op
Listing Status Sold
Purchase Type For Sale
Square Footage 2,192 sqft
Price per Sqft $124
Subdivision Exton Station
MLS Listing ID PACT512116
Sold Date 09/11/20
Style Traditional
Bedrooms 3
Full Baths 2
Half Baths 1
Condo Fees $384/mo
HOA Y/N N
Abv Grd Liv Area 1,742
Originating Board BRIGHT
Year Built 1987
Annual Tax Amount $3,017
Tax Year 2020
Lot Size 1,742 Sqft
Acres 0.04
Lot Dimensions 0.00 x 0.00
Property Description
Don't miss this spacious, move-in ready town-home located in the desirable community of Exton Station. The bright and airy eat-in kitchen features newer appliances, including a dishwasher and garbage disposal. The open floor plan on the main level leads to the separate formal dining space and large family room with a gas fireplace and sliders to the rear deck . A convenient and updated powder room rounds out the main floor. Upstairs, the large master bedroom features 2 closets, an updated en-suite bathroom and private balcony. There is another large bedroom with a double-closet on this floor, adjacent to another updated, full bathroom. Next, head up to the third floor loft area, currently being used as a third bedroom - the possibilities are endless for this space as it would also work well for a playroom, office, craft area, etc. The finished basement offers tons of living space and versatility with a custom wet bar and cozy den, along with room for additional storage. The home boasts central air conditioning and ceiling fans throughout, as well as recently-replaced solid wood interior doors. You'll find plenty of green space out back - perfect for grilling and outdoor entertaining. Enjoy carefree-free living with included lawn care, snow removal, and exterior maintenance. This community provides everything you could possibly need - pool, clubhouse, tennis and sports facilities, plus miles of walking trails. The location can't be beat with easy access to major routes, public transportation, dining, shopping and entertainment. Schedule your private showing today!
Location
State PA
County Chester
Area West Whiteland Twp (10341)
Zoning R3
Rooms
Basement Full, Fully Finished
Interior
Interior Features Carpet, Ceiling Fan(s), Dining Area, Kitchen - Eat-In, Primary Bath(s), Stall Shower, Tub Shower, Bar, Floor Plan - Open
Hot Water Natural Gas
Heating Forced Air
Cooling Central A/C
Flooring Fully Carpeted, Laminated, Ceramic Tile
Fireplaces Number 1
Fireplaces Type Gas/Propane
Equipment Dishwasher, Refrigerator, Stove, Water Heater, Disposal
Furnishings No
Fireplace Y
Appliance Dishwasher, Refrigerator, Stove, Water Heater, Disposal
Heat Source Natural Gas
Laundry Upper Floor
Exterior
Exterior Feature Deck(s), Balcony
Parking On Site 1
Amenities Available Basketball Courts, Pool - Outdoor, Swimming Pool, Tennis Courts, Tot Lots/Playground, Baseball Field, Club House
Water Access N
Accessibility None
Porch Deck(s), Balcony
Garage N
Building
Lot Description Rear Yard
Story 3.5
Sewer Public Sewer
Water Public
Architectural Style Traditional
Level or Stories 3.5
Additional Building Above Grade, Below Grade
New Construction N
Schools
Elementary Schools Exton
Middle Schools Fugett
High Schools East High
School District West Chester Area
Others
HOA Fee Include Common Area Maintenance,Ext Bldg Maint,Lawn Maintenance,Pool(s),Snow Removal,Trash
Senior Community No
Tax ID 41-05 -0713
Ownership Fee Simple
SqFt Source Assessor
Horse Property N
Special Listing Condition Standard
Read Less Info
Want to know what your home might be worth? Contact us for a FREE valuation!

Our team is ready to help you sell your home for the highest possible price ASAP

Bought with Steve M Ritter • Keller Williams Real Estate - West Chester
"My job is to find and attract mastery-based agents to the office, protect the culture, and make sure everyone is happy! "




