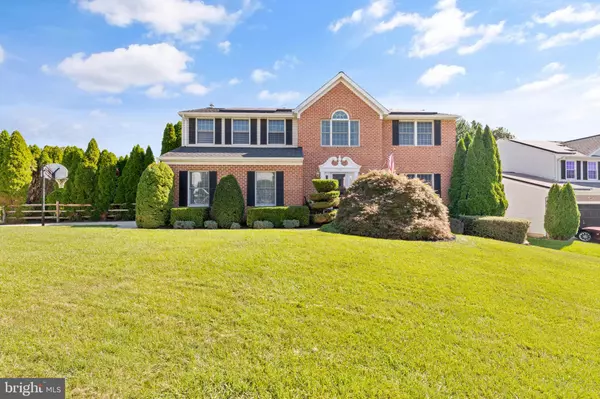For more information regarding the value of a property, please contact us for a free consultation.
Key Details
Sold Price $565,000
Property Type Single Family Home
Sub Type Detached
Listing Status Sold
Purchase Type For Sale
Square Footage 2,569 sqft
Price per Sqft $219
Subdivision Hunters Run
MLS Listing ID MDHR2004488
Sold Date 11/22/21
Style Colonial
Bedrooms 4
Full Baths 3
Half Baths 1
HOA Fees $6
HOA Y/N Y
Abv Grd Liv Area 2,569
Originating Board BRIGHT
Year Built 1994
Annual Tax Amount $4,547
Tax Year 2020
Lot Size 0.263 Acres
Acres 0.26
Property Description
What a perfect example of a well maintained home! This 4 BR, 3 1/2 BA Colonial sits on a beautifully manicured corner lot with side entry 2 Car garage. The rear yard is fully fenced and surrounded in evergreens for privacy! There is an 18 X 36 Salt water pool from 3ft - 9ft, diving board, pool equipment,
Robot cleaner and pool cover. Ample ground on both sides of the pool for furniture, play set, games or just some room for your pets to roam. Pride of ownership is apparent throughout this home! Most recently the kitchen with newer appliances including a 5 burner gas stove, dishwasher, stainless refrigerator, subway tile and new counters have been added. Recessed lighting and freshly painted throughout with neutral colors. Family room off the kitchen with Brick fireplace powered by gas logs to warm those chilly nights. The main level also includes a powder room, living room and dining room with 2 foot bump outs and extensive moldings. Upper level gorgeous owner's suite with vaulted ceilings and two walk in closets. Luxury owner's bath included inviting soaking tub and separate shower. The additional bedrooms are a generous size with large closets. There is space in the upstairs hall with washer and dryer hookup for another laundry option. The lower level with lots of natural light, offers many options with a full bath, kitchenette and lots of closet space making an ideal in-law suite. As an added bonus, the garage will be freshly painted when the current owners move out.
Location
State MD
County Harford
Zoning R2
Rooms
Other Rooms Living Room, Dining Room, Kitchen, Family Room, Bedroom 1, In-Law/auPair/Suite, Laundry, Storage Room
Basement Daylight, Partial, Connecting Stairway, Full, Improved, Sump Pump, Walkout Stairs, Windows
Interior
Interior Features 2nd Kitchen, Ceiling Fan(s), Carpet, Chair Railings, Crown Moldings, Family Room Off Kitchen, Floor Plan - Traditional, Formal/Separate Dining Room, Kitchen - Country, Kitchen - Table Space, Recessed Lighting, Pantry, Solar Tube(s), Walk-in Closet(s), Wood Floors
Hot Water Natural Gas
Heating Forced Air
Cooling Central A/C, Ceiling Fan(s)
Flooring Carpet, Ceramic Tile, Hardwood
Fireplaces Number 1
Fireplaces Type Brick
Equipment Built-In Microwave, Dishwasher, Disposal, Dryer, Exhaust Fan, Stainless Steel Appliances, Refrigerator, Oven/Range - Gas, Washer
Fireplace Y
Window Features Green House,Low-E,Screens,Vinyl Clad
Appliance Built-In Microwave, Dishwasher, Disposal, Dryer, Exhaust Fan, Stainless Steel Appliances, Refrigerator, Oven/Range - Gas, Washer
Heat Source Natural Gas
Laundry Basement, Upper Floor
Exterior
Parking Features Garage Door Opener, Garage - Side Entry
Garage Spaces 6.0
Fence Rear, Split Rail
Pool In Ground, Heated
Utilities Available Cable TV
Water Access N
Roof Type Architectural Shingle
Accessibility Other
Attached Garage 2
Total Parking Spaces 6
Garage Y
Building
Story 3
Foundation Block
Sewer Public Sewer
Water Public
Architectural Style Colonial
Level or Stories 3
Additional Building Above Grade, Below Grade
New Construction N
Schools
Elementary Schools Ring Factory
Middle Schools Patterson Mill
High Schools Patterson Mill
School District Harford County Public Schools
Others
Pets Allowed Y
Senior Community No
Tax ID 1301279521
Ownership Fee Simple
SqFt Source Assessor
Acceptable Financing Cash, Conventional, FHA, VA
Horse Property N
Listing Terms Cash, Conventional, FHA, VA
Financing Cash,Conventional,FHA,VA
Special Listing Condition Standard
Pets Allowed No Pet Restrictions
Read Less Info
Want to know what your home might be worth? Contact us for a FREE valuation!

Our team is ready to help you sell your home for the highest possible price ASAP

Bought with Stella Kocharyan • Keller Williams Metropolitan
"My job is to find and attract mastery-based agents to the office, protect the culture, and make sure everyone is happy! "




