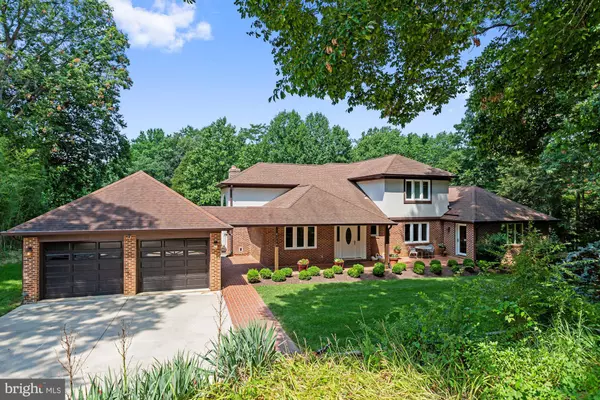For more information regarding the value of a property, please contact us for a free consultation.
Key Details
Sold Price $1,200,000
Property Type Single Family Home
Sub Type Detached
Listing Status Sold
Purchase Type For Sale
Square Footage 3,889 sqft
Price per Sqft $308
Subdivision None Available
MLS Listing ID VAFX2008220
Sold Date 10/29/21
Style Transitional,Contemporary
Bedrooms 4
Full Baths 3
Half Baths 1
HOA Y/N N
Abv Grd Liv Area 3,889
Originating Board BRIGHT
Year Built 1982
Annual Tax Amount $9,876
Tax Year 2021
Lot Size 3.521 Acres
Acres 3.52
Property Description
Price Improvement. Prepare to be amazed by this architectural delight situated on over 3.5 acres in Alexandria. From the moment you enter the drive you will be transported to a home that uniquely combines elegance, comfort and function. The separate 2 gar garage is connected to the house by a breezeway that invites you to linger. The entrance to the house brings you past the Office and through the Foyer to The Grand Room with soaring 20 foot cathedral ceiling, stunning arched window and french doors that open to a flagstone patio. From the Grand Room you proceed to the cozy Living Room with brick fireplace hearth and built-in shelving, or venture toward a Formal Dining Room made for entertaining and graced with custom moldings. The heart of the main level is the Gourmet Kitchen with vaulted ceilings, skylights and featuring a breakfast area, large island, green house window and incredible cabinetry. Appliances include top of the line Sub-zero, Dacor and Fisher/Paykel. Adjoining the Kitchen is the open Family Room with vaulted ceilings, skylights casement and bow windows and door to private front patio. The jewel of the main level is the Master Suite which includes a semi-circular Master Bedroom with Bow Glass Window Wall, Dressing Room, Walk-In Closet, Laundry facilities, spacious Master Bath and sliding doors to private Master Porch. Two more levels featuring 3 more bedrooms, two more baths all beautifully appointed - Rec Room, Workshop and second laundry hookup. Harwood floors on main and upper levels, recessed lighting, rocker switches and too many upgrades and features to list throughout this home. More than 3.5 acres of property with extensive hardscapes and landscaping. Close to 395, 495, shops and dining. WOW on every level!
Location
State VA
County Fairfax
Zoning 120
Rooms
Other Rooms Living Room, Dining Room, Primary Bedroom, Sitting Room, Bedroom 2, Bedroom 3, Bedroom 4, Kitchen, Family Room, Library, Great Room, Laundry, Recreation Room, Workshop, Bathroom 2, Bathroom 3, Primary Bathroom
Basement English, Daylight, Full, Heated, Improved, Interior Access, Outside Entrance, Partially Finished, Poured Concrete, Space For Rooms, Walkout Level, Windows, Workshop
Main Level Bedrooms 1
Interior
Interior Features Breakfast Area, Built-Ins, Ceiling Fan(s), Chair Railings, Combination Kitchen/Living, Crown Moldings, Dining Area, Entry Level Bedroom, Family Room Off Kitchen, Floor Plan - Open, Formal/Separate Dining Room, Kitchen - Gourmet, Kitchen - Island, Kitchen - Table Space, Primary Bath(s), Recessed Lighting, Skylight(s), Stain/Lead Glass, Store/Office, Walk-in Closet(s), Wood Floors
Hot Water Electric
Heating Heat Pump(s)
Cooling Central A/C, Heat Pump(s)
Fireplaces Number 2
Fireplaces Type Brick, Wood
Equipment Cooktop, Dishwasher, Disposal, Dryer, Exhaust Fan, Icemaker, Oven - Double, Range Hood, Six Burner Stove, Refrigerator, Washer
Fireplace Y
Window Features Atrium,Bay/Bow,Casement,Palladian,Screens,Skylights,Sliding,Transom
Appliance Cooktop, Dishwasher, Disposal, Dryer, Exhaust Fan, Icemaker, Oven - Double, Range Hood, Six Burner Stove, Refrigerator, Washer
Heat Source Electric
Laundry Main Floor, Lower Floor, Hookup
Exterior
Parking Features Covered Parking, Garage - Front Entry, Garage Door Opener
Garage Spaces 6.0
Utilities Available Under Ground
Water Access N
Accessibility None
Total Parking Spaces 6
Garage Y
Building
Story 3
Sewer Public Sewer
Water Public
Architectural Style Transitional, Contemporary
Level or Stories 3
Additional Building Above Grade, Below Grade
New Construction N
Schools
School District Fairfax County Public Schools
Others
Senior Community No
Tax ID 0723 19 0004A
Ownership Fee Simple
SqFt Source Assessor
Special Listing Condition Standard
Read Less Info
Want to know what your home might be worth? Contact us for a FREE valuation!

Our team is ready to help you sell your home for the highest possible price ASAP

Bought with Faye F Henris • RE/MAX Allegiance
"My job is to find and attract mastery-based agents to the office, protect the culture, and make sure everyone is happy! "




