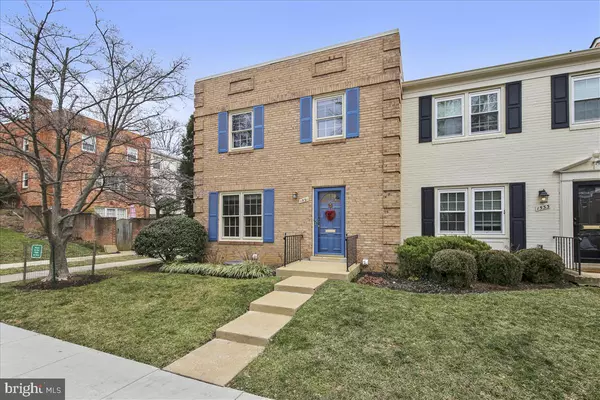For more information regarding the value of a property, please contact us for a free consultation.
Key Details
Sold Price $751,000
Property Type Townhouse
Sub Type End of Row/Townhouse
Listing Status Sold
Purchase Type For Sale
Square Footage 1,800 sqft
Price per Sqft $417
Subdivision Stoneleigh
MLS Listing ID VAFX1106010
Sold Date 02/28/20
Style Colonial
Bedrooms 3
Full Baths 2
Half Baths 1
HOA Fees $187/mo
HOA Y/N Y
Abv Grd Liv Area 1,800
Originating Board BRIGHT
Year Built 1968
Annual Tax Amount $8,024
Tax Year 2019
Lot Size 2,748 Sqft
Acres 0.06
Property Description
Stunning 1800+ SqFt end unit brick, one of a kind townhome, located in the sought after Stoneleigh neighborhood. This spacious 3 bedroom, 2.5 bath home has been well-maintained and is move in ready! New owners can enjoy the bright & open main level with a remodeled kitchen, separate formal dining room, and large living room with a cozy natural gas fireplace. Relax in the 3 season solarium that opens to a private stone patio & landscaped backyard. The upper level has a sun-filled Master Suite with it s own full bath, and 2 additional sizable bedrooms with a full hall bath. The finished lower level has ample space for both living and entertaining, along with a powder room, fireplace and extensive storage space.Conveniently located near downtown McLean. Easy access to Tysons, Metro and all major highways. Welcome Home!
Location
State VA
County Fairfax
Zoning 181
Rooms
Other Rooms Living Room, Dining Room, Kitchen, Recreation Room
Basement Fully Finished
Interior
Interior Features Attic, Chair Railings, Combination Kitchen/Dining, Dining Area, Family Room Off Kitchen, Floor Plan - Open, Formal/Separate Dining Room, Kitchen - Gourmet, Primary Bath(s), Wood Floors, Window Treatments
Heating Forced Air
Cooling Central A/C
Flooring Hardwood
Fireplaces Number 2
Equipment Built-In Microwave, Dishwasher, Disposal, Dryer, Refrigerator, Icemaker, Washer
Fireplace Y
Appliance Built-In Microwave, Dishwasher, Disposal, Dryer, Refrigerator, Icemaker, Washer
Heat Source Natural Gas
Exterior
Parking On Site 1
Water Access N
Roof Type Rubber,Flat
Accessibility None
Garage N
Building
Story 3+
Sewer Public Sewer
Water Public
Architectural Style Colonial
Level or Stories 3+
Additional Building Above Grade
New Construction N
Schools
Elementary Schools Kent Gardens
Middle Schools Longfellow
High Schools Mclean
School District Fairfax County Public Schools
Others
HOA Fee Include Common Area Maintenance,Snow Removal,Trash,Management,Road Maintenance
Senior Community No
Tax ID 0304 38 0078
Ownership Fee Simple
SqFt Source Estimated
Special Listing Condition Standard
Read Less Info
Want to know what your home might be worth? Contact us for a FREE valuation!

Our team is ready to help you sell your home for the highest possible price ASAP

Bought with Paul M Mandell • RE/MAX Gateway, LLC
"My job is to find and attract mastery-based agents to the office, protect the culture, and make sure everyone is happy! "




