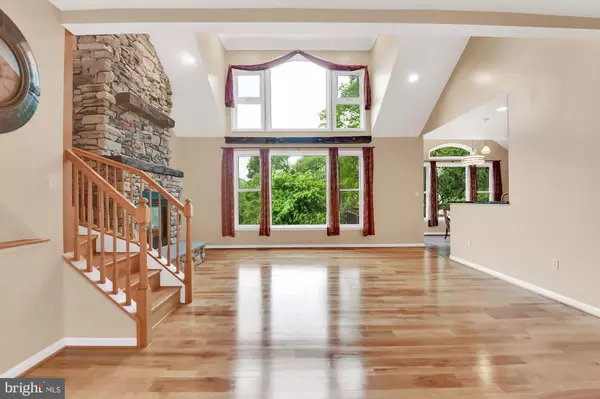For more information regarding the value of a property, please contact us for a free consultation.
Key Details
Sold Price $550,750
Property Type Single Family Home
Sub Type Detached
Listing Status Sold
Purchase Type For Sale
Square Footage 4,053 sqft
Price per Sqft $135
Subdivision Creekside Park
MLS Listing ID MDFR264008
Sold Date 06/30/20
Style Loft,Ranch/Rambler,Other
Bedrooms 4
Full Baths 3
HOA Fees $27/mo
HOA Y/N Y
Abv Grd Liv Area 2,527
Originating Board BRIGHT
Year Built 2001
Annual Tax Amount $5,221
Tax Year 2019
Lot Size 0.416 Acres
Acres 0.42
Property Description
Now is your chance to own this Kent Briddell custom home on a premium cul-de-sac lot in sought-after Creekside. A stunning backyard includes underground e- fence for pets, views of the creek and open fields. A two-level koi pond is surrounded by expansive deck and stone walls. The kitchen has upgraded Italian Picasso granite, center island, breakfast bar, maple cabinets, and stainless-steel appliances on ceramic tile. The Kitchen is flanked by the dining room (crown and chair molding) on one side and 14 ft ceiling sunroom on the other that opens out onto the backyard deck. The great room features 24 ft crown-molded ceilings, wide plank rustic red birch flooring, and two-story stone fireplace with vintage wood beams and seated hearth. An open loft provides views to the front entry as well as the amazing vista views of the back fields and stream through two levels of floor to ceiling windows. Both baths are upgraded to include Italian bowl sinks with tile and granite surfaces. The master bedroom features a modern soaking tub, radiant heated floor system, and a separate glass shower, while the main bath has a large walk-in shower with granite ledges. The master bedroom boasts hand-scraped acacia wood flooring, crown molding, walk-in closet, and a wall of windows overlooking open field and stream to the rear of the property. You can also hear the koi pond waterfalls! The walk-out lower level includes full-length windows, sliding patio doors, and a workroom double door exit for a riding mower. The included premium Home Warranty is also a great bonus!
Location
State MD
County Frederick
Zoning R1
Rooms
Other Rooms Den
Basement Other
Main Level Bedrooms 4
Interior
Interior Features Ceiling Fan(s), Crown Moldings, Dining Area, Kitchen - Gourmet, Primary Bath(s), Soaking Tub, Wood Floors, Floor Plan - Open
Heating Forced Air, Programmable Thermostat
Cooling Central A/C
Flooring Hardwood, Heated, Laminated, Carpet, Tile/Brick
Fireplaces Number 2
Fireplaces Type Stone
Equipment Built-In Microwave, Built-In Range, Dishwasher, Disposal, Dryer, Icemaker, Oven/Range - Gas, Stainless Steel Appliances, Washer, Water Heater - High-Efficiency
Fireplace Y
Appliance Built-In Microwave, Built-In Range, Dishwasher, Disposal, Dryer, Icemaker, Oven/Range - Gas, Stainless Steel Appliances, Washer, Water Heater - High-Efficiency
Heat Source Natural Gas
Exterior
Parking Features Garage - Front Entry, Garage Door Opener, Inside Access
Garage Spaces 2.0
Water Access N
View Creek/Stream, Garden/Lawn, Pasture, Pond, Trees/Woods
Roof Type Architectural Shingle
Accessibility Level Entry - Main, >84\" Garage Door, 2+ Access Exits, 32\"+ wide Doors
Attached Garage 2
Total Parking Spaces 2
Garage Y
Building
Story 2.5
Sewer Public Sewer
Water Public
Architectural Style Loft, Ranch/Rambler, Other
Level or Stories 2.5
Additional Building Above Grade, Below Grade
Structure Type 9'+ Ceilings,Dry Wall
New Construction N
Schools
Elementary Schools Walkersville
Middle Schools Walkersville
High Schools Walkersville
School District Frederick County Public Schools
Others
Senior Community No
Tax ID 1126443156
Ownership Fee Simple
SqFt Source Assessor
Acceptable Financing Cash, Conventional, FHA, VA
Horse Property N
Listing Terms Cash, Conventional, FHA, VA
Financing Cash,Conventional,FHA,VA
Special Listing Condition Standard
Read Less Info
Want to know what your home might be worth? Contact us for a FREE valuation!

Our team is ready to help you sell your home for the highest possible price ASAP

Bought with Robert N Whalen • Long & Foster Real Estate, Inc.
"My job is to find and attract mastery-based agents to the office, protect the culture, and make sure everyone is happy! "




