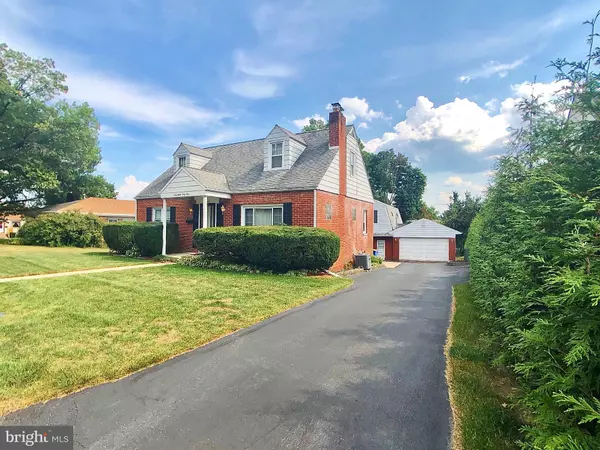For more information regarding the value of a property, please contact us for a free consultation.
Key Details
Sold Price $187,900
Property Type Single Family Home
Sub Type Detached
Listing Status Sold
Purchase Type For Sale
Square Footage 1,852 sqft
Price per Sqft $101
Subdivision Swatara Township
MLS Listing ID PADA124894
Sold Date 10/29/20
Style Cape Cod
Bedrooms 4
Full Baths 1
HOA Y/N N
Abv Grd Liv Area 1,544
Originating Board BRIGHT
Year Built 1949
Annual Tax Amount $3,028
Tax Year 2020
Lot Size 8,712 Sqft
Acres 0.2
Property Description
LOOKING FOR A HOME WITH A LARGE GARAGE AND WORKSHOP TO ACCOMMODATE ALL OF YOUR TOYS AND HOBBIES??? LOOK NO FURTHER! You will fall in love with the enormous garage that can accommodate 4 cars (one side is 24' 10" deep x 18" 9' wide and the other is 24' 2" deep x 19' 4' wide with a large 24' 9" x 14' 7" workshop above). This 4 bedroom 1 bathroom brick cape code style home has great curb appeal and sits on a quiet street with no thru traffic in the Central Dauphin School District in Swatara Township. All 4 bedrooms are generously sized. 1st floor master bedroom features a large closet and is 13' 6" x 11' 3". The master bedroom is currently carpeted but has hardwood floors underneath. A second 9' 8" x 12' 8" bedroom on the first floor has exposed hardwood. The 14' 9" x 14' 11" living room features a brick wood burning fireplace flanked by glass block windows. A large picture window allows for plenty of natural light. Living room is currently carpeted but does have hardwood floors underneath. The kitchen and dining area have laminate wood floors. A large 15' x 15' 7" bedroom upstairs features 2 closets (one of them cedar lined) and could be used as an alternative to the first floor master bedroom. In addition there is another 14' 7" x 12' 8" bedroom and a large hallway closet upstairs. Central A/C cools the first floor and was replaced in 2016. A 16' 2" x 24' 5" Family room is located in the basement complete with wet bar and refrigerator. There is a faux fireplace made of brick that would be perfect for an electric insert. The family room walls are covered in pine board paneling and there is plenty of built in cabinet storage. Off of the back of the house is a small covered porch area that would be great for a bistro set and/or some outdoor seating. This home does need updated and new carpet and paint would do wonders to freshen it up. Easy access to I-83, Rt 322, Rt 283, Pennsylvania Turnpike and other major highways. Close to downtown Harrisburg, Harrisburg International Airport and Hershey. Don't miss your opportunity to make this your new home and add your personal touches.
Location
State PA
County Dauphin
Area Swatara Twp (14063)
Zoning RESIDENTIAL
Rooms
Basement Full
Main Level Bedrooms 4
Interior
Interior Features Carpet, Ceiling Fan(s), Dining Area, Entry Level Bedroom, Wet/Dry Bar, Wood Floors
Hot Water Electric
Heating Forced Air
Cooling Central A/C
Flooring Carpet, Hardwood, Laminated
Fireplaces Number 2
Fireplaces Type Brick, Wood, Insert
Equipment Stove, Oven - Wall, Oven/Range - Electric, Water Heater, Washer, Dryer, Refrigerator, Extra Refrigerator/Freezer
Fireplace Y
Window Features Vinyl Clad
Appliance Stove, Oven - Wall, Oven/Range - Electric, Water Heater, Washer, Dryer, Refrigerator, Extra Refrigerator/Freezer
Heat Source Oil
Laundry Basement
Exterior
Parking Features Garage - Front Entry, Additional Storage Area, Other, Garage Door Opener, Oversized
Garage Spaces 10.0
Water Access N
Roof Type Asphalt
Accessibility None
Total Parking Spaces 10
Garage Y
Building
Lot Description No Thru Street, Front Yard
Story 1.5
Foundation Block
Sewer Public Sewer
Water Public
Architectural Style Cape Cod
Level or Stories 1.5
Additional Building Above Grade, Below Grade
Structure Type Dry Wall,Plaster Walls,Paneled Walls,Wood Walls
New Construction N
Schools
Middle Schools Central Dauphin East
High Schools Central Dauphin East
School District Central Dauphin
Others
Pets Allowed Y
Senior Community No
Tax ID 63-010-097-000-0000
Ownership Fee Simple
SqFt Source Estimated
Acceptable Financing Cash, Conventional, FHA 203(b), FHA 203(k), VA
Horse Property N
Listing Terms Cash, Conventional, FHA 203(b), FHA 203(k), VA
Financing Cash,Conventional,FHA 203(b),FHA 203(k),VA
Special Listing Condition Standard
Pets Allowed No Pet Restrictions
Read Less Info
Want to know what your home might be worth? Contact us for a FREE valuation!

Our team is ready to help you sell your home for the highest possible price ASAP

Bought with Alan L. Beers • Howard Hanna Company-Paxtang
"My job is to find and attract mastery-based agents to the office, protect the culture, and make sure everyone is happy! "




