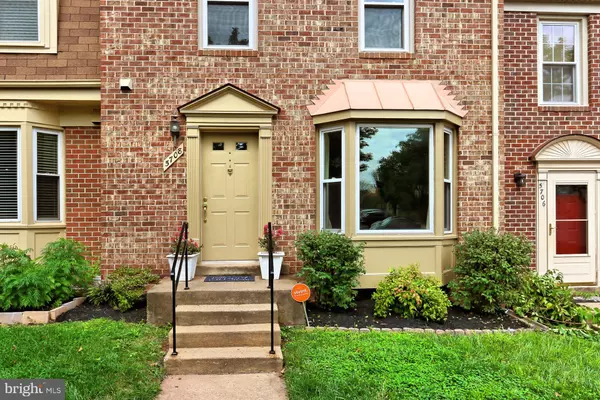For more information regarding the value of a property, please contact us for a free consultation.
Key Details
Sold Price $410,000
Property Type Townhouse
Sub Type Interior Row/Townhouse
Listing Status Sold
Purchase Type For Sale
Square Footage 1,280 sqft
Price per Sqft $320
Subdivision Heritage Crossing
MLS Listing ID VAFX1153142
Sold Date 09/30/20
Style Colonial
Bedrooms 3
Full Baths 3
Half Baths 1
HOA Fees $81/qua
HOA Y/N Y
Abv Grd Liv Area 1,280
Originating Board BRIGHT
Year Built 1988
Annual Tax Amount $3,934
Tax Year 2020
Lot Size 1,360 Sqft
Acres 0.03
Property Description
Perfect 10! Meticulously maintained and renovated, this charming sun-filled brick colonial has it all. Enjoy an updated gourmet chef's kitchen with all new SS appliances, new backsplash, & a pass through/breakfast bar to the dining room, which boasts elegant crown molding, chair rails, & shadow boxes! On a nice day, enjoy your morning coffee outside on the top and/or bottom deck overlooking the beautifully landscaped, fenced in yard that backs to trees! Fabulous, large living room has stunning, unique Tuscan columns & crown molding. Fully finished, sunny walk-out basement with designer black & blue paint, new wall-to-wall carpet is the perfect space for family fun! This rec room can alternatively be used as a fourth bedroom! Tons of storage! Massive, freshly painted master bedroom with ELFA shelving & en-suite bath! Two secondary freshly painted bedrooms also have new wall-to-wall carpet, ELFA shelving, & new grid-less double pane windows! Ideal location just minutes from I-66, Rt. 28, Lee Highway, shops & dining. Please park in space 141. https://videotool.remaxhustle.com/listing/video/40a0a8f9-d682-4dc5-c3ef-0c83d51d15a5?fbclid=IwAR3pwDFHPJ0Z_KFch-szsIO-yg9h2kymkss6ZCWV-SJbwhUOmE7W8H7F1ic
Location
State VA
County Fairfax
Zoning 312
Rooms
Other Rooms Living Room, Dining Room, Primary Bedroom, Bedroom 2, Bedroom 3, Kitchen, Family Room, Foyer, Bathroom 2, Bathroom 3, Primary Bathroom, Half Bath
Basement Daylight, Full, Fully Finished, Outside Entrance, Rear Entrance, Space For Rooms, Walkout Level, Workshop
Interior
Interior Features Attic, Carpet, Chair Railings, Combination Kitchen/Dining, Crown Moldings, Dining Area, Floor Plan - Open, Formal/Separate Dining Room, Kitchen - Eat-In, Kitchen - Table Space, Pantry, Recessed Lighting, Tub Shower
Hot Water Electric
Heating Heat Pump(s)
Cooling Central A/C
Fireplaces Number 1
Fireplaces Type Mantel(s), Fireplace - Glass Doors
Equipment Built-In Microwave, Dishwasher, Disposal, Dryer, Oven/Range - Electric, Refrigerator, Stainless Steel Appliances, Washer, Water Heater
Fireplace Y
Window Features Bay/Bow,Double Pane
Appliance Built-In Microwave, Dishwasher, Disposal, Dryer, Oven/Range - Electric, Refrigerator, Stainless Steel Appliances, Washer, Water Heater
Heat Source Electric
Laundry Basement, Has Laundry, Lower Floor
Exterior
Parking On Site 2
Amenities Available Basketball Courts, Common Grounds, Picnic Area, Pool Mem Avail, Reserved/Assigned Parking, Tot Lots/Playground
Waterfront N
Water Access N
View Trees/Woods
Accessibility Other
Parking Type On Street, Parking Lot
Garage N
Building
Story 3
Sewer Public Sewer
Water Public
Architectural Style Colonial
Level or Stories 3
Additional Building Above Grade, Below Grade
New Construction N
Schools
Elementary Schools London Towne
Middle Schools Stone
High Schools Westfield
School District Fairfax County Public Schools
Others
HOA Fee Include Common Area Maintenance,Lawn Care Front,Lawn Maintenance,Management,Reserve Funds,Road Maintenance,Sewer,Snow Removal,Trash
Senior Community No
Tax ID 0543 16 0141
Ownership Fee Simple
SqFt Source Assessor
Special Listing Condition Standard
Read Less Info
Want to know what your home might be worth? Contact us for a FREE valuation!

Our team is ready to help you sell your home for the highest possible price ASAP

Bought with kaylee kim • Samson Properties

"My job is to find and attract mastery-based agents to the office, protect the culture, and make sure everyone is happy! "




