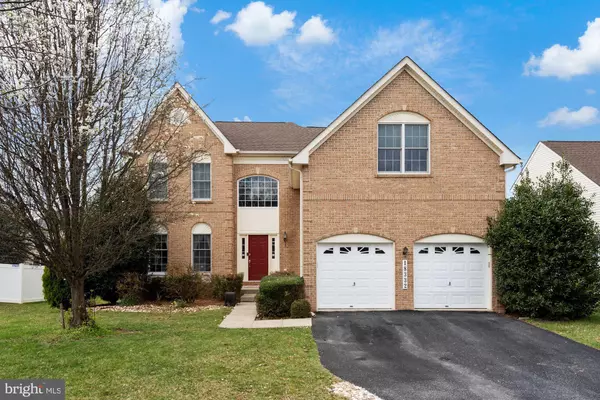For more information regarding the value of a property, please contact us for a free consultation.
Key Details
Sold Price $880,000
Property Type Single Family Home
Sub Type Detached
Listing Status Sold
Purchase Type For Sale
Square Footage 3,844 sqft
Price per Sqft $228
Subdivision Hoyles Mill Village
MLS Listing ID MDMC2043420
Sold Date 05/16/22
Style Colonial
Bedrooms 5
Full Baths 3
Half Baths 1
HOA Fees $71/mo
HOA Y/N Y
Abv Grd Liv Area 2,644
Originating Board BRIGHT
Year Built 2004
Annual Tax Amount $8,248
Tax Year 2021
Lot Size 9,000 Sqft
Acres 0.21
Property Description
Welcome to 18332 Tapwood Rd. This beautiful 5 bedroom 3 full and a half bath Toll Brothers built brick front home is situated in the desirable community of The Estates at Woodcliffe Park. This home features an inviting open floor plan with hardwood floors, crown molding, recess lighting and an abundance of windows letting in tons of natural light. Walk into the bright two-story foyer which flows into the formal living and dining areas to your left and a study to your right. The gourmet eat-in kitchen sits at the heart of the home with granite countertops, stainless steel appliances and upgraded cabinetry. The kitchen flows into the formal dining room on one side and a spacious family room with soaring cathedral ceiling and a gas fireplace on the other. A green house with a skylight gives access to the beautiful deck. Ascend to the Primary bedroom featuring cathedral ceiling, his & her walk-in closets and a beautiful en-suite bathroom. Upper level provides 3 additional spacious bedrooms and a full hall bathroom. The gorgeous walk-up basement offers a 5th bedroom, a custom bathroom and is equipped with surround sound speakers for entertaining. In addition, the spacious basement offers a rec room/ lounge area, exercise room, a wet bar and plenty of storage area. This home is in a perfect location, minutes to the community swimming pool, tot-lot and the South Germantown Recreational Park where you will find an indoor swim center, indoor and outdoor tennis, driving range, mini-golf, splash park, adventure playground and hiking and biking trails. Convenient to I-270, Top Golf, various restaurants and shopping centers including the Clarksburg Premium Outlets. Don't miss this opportunity.
Location
State MD
County Montgomery
Zoning R200
Rooms
Basement Connecting Stairway, Full, Interior Access, Outside Entrance, Walkout Stairs
Main Level Bedrooms 5
Interior
Hot Water Natural Gas
Heating Forced Air
Cooling Central A/C
Fireplaces Number 1
Heat Source Natural Gas
Exterior
Parking Features Garage - Front Entry
Garage Spaces 2.0
Water Access N
Accessibility Other
Attached Garage 2
Total Parking Spaces 2
Garage Y
Building
Story 3
Foundation Other
Sewer Public Sewer
Water Public
Architectural Style Colonial
Level or Stories 3
Additional Building Above Grade, Below Grade
New Construction N
Schools
School District Montgomery County Public Schools
Others
Senior Community No
Tax ID 160603305150
Ownership Fee Simple
SqFt Source Assessor
Special Listing Condition Standard
Read Less Info
Want to know what your home might be worth? Contact us for a FREE valuation!

Our team is ready to help you sell your home for the highest possible price ASAP

Bought with NON MEMBER • Non Subscribing Office
"My job is to find and attract mastery-based agents to the office, protect the culture, and make sure everyone is happy! "


