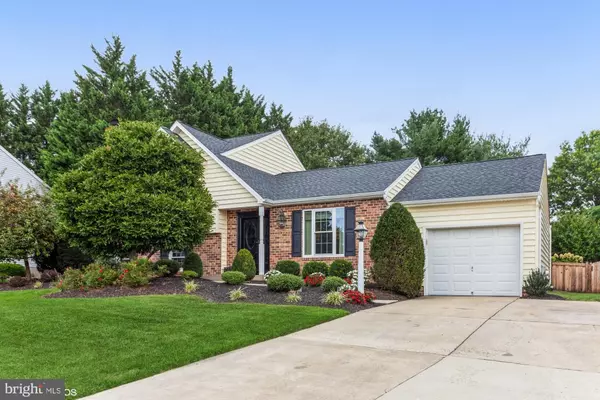For more information regarding the value of a property, please contact us for a free consultation.
Key Details
Sold Price $502,000
Property Type Single Family Home
Sub Type Detached
Listing Status Sold
Purchase Type For Sale
Square Footage 1,746 sqft
Price per Sqft $287
Subdivision Brentwood Park
MLS Listing ID MDHR2004214
Sold Date 12/30/21
Style Split Level
Bedrooms 3
Full Baths 2
Half Baths 1
HOA Fees $8
HOA Y/N Y
Abv Grd Liv Area 1,746
Originating Board BRIGHT
Year Built 1989
Annual Tax Amount $3,334
Tax Year 2020
Lot Size 0.337 Acres
Acres 0.34
Property Description
Newly updated throughout, this bright 3 bedroom home in Brentwood Park is perfect for everyone! You will be invited into a picturesque setting and immediately feel at home. The very spacious main level is perfect for entertaining. Fully updated kitchen with beautiful off-white Kraftmaid cabinets and newly installed SS appliances will impress. Off the cozy eat-in kitchen, you can enjoy the enormous fenced yard surrounding a newly built screened sun room, that leads to a natural slate patio.
Upstairs the two equally spacious bedrooms will each have a dedicated bathroom. Option to rebuild wall making this into a true 3 bedroom is possible.
Lower level has a wood burning stove, office and a mudroom with access to the backyard. In the basement you have a laundry room, bonus or "flex" room with a nice sized storage space. This four level floor-plan and beautiful screened-in porch offers ample living space, with a cozy feel!
Location
State MD
County Harford
Zoning R2
Rooms
Other Rooms Living Room, Primary Bedroom, Bedroom 2, Bedroom 3, Kitchen, Family Room, Basement, Laundry, Mud Room, Office, Storage Room, Bathroom 2, Primary Bathroom, Half Bath, Screened Porch
Basement Other
Interior
Interior Features Breakfast Area, Built-Ins, Upgraded Countertops, Window Treatments, Floor Plan - Open
Hot Water Electric
Heating Heat Pump(s)
Cooling Ceiling Fan(s), Central A/C, Heat Pump(s)
Flooring Luxury Vinyl Plank, Luxury Vinyl Tile, Partially Carpeted, Slate
Fireplaces Number 1
Fireplaces Type Fireplace - Glass Doors, Mantel(s)
Equipment Stainless Steel Appliances, Dishwasher, Cooktop, Dryer, Washer, Extra Refrigerator/Freezer, Freezer, Icemaker, Microwave, Oven/Range - Electric
Fireplace Y
Window Features Screens,Skylights
Appliance Stainless Steel Appliances, Dishwasher, Cooktop, Dryer, Washer, Extra Refrigerator/Freezer, Freezer, Icemaker, Microwave, Oven/Range - Electric
Heat Source Electric
Exterior
Exterior Feature Patio(s), Porch(es), Screened
Parking Features Garage - Front Entry, Garage Door Opener, Inside Access
Garage Spaces 1.0
Fence Rear
Utilities Available Cable TV Available
Amenities Available Other
Water Access N
Roof Type Architectural Shingle
Accessibility 2+ Access Exits
Porch Patio(s), Porch(es), Screened
Road Frontage City/County
Attached Garage 1
Total Parking Spaces 1
Garage Y
Building
Lot Description Landscaping
Story 4
Foundation Block
Sewer Public Sewer
Water Public
Architectural Style Split Level
Level or Stories 4
Additional Building Above Grade, Below Grade
Structure Type Vaulted Ceilings,Wood Ceilings
New Construction N
Schools
Elementary Schools Red Pump
Middle Schools Fallston
High Schools Fallston
School District Harford County Public Schools
Others
HOA Fee Include Other
Senior Community No
Tax ID 1303242293
Ownership Fee Simple
SqFt Source Assessor
Special Listing Condition Standard
Read Less Info
Want to know what your home might be worth? Contact us for a FREE valuation!

Our team is ready to help you sell your home for the highest possible price ASAP

Bought with John M Walker Jr. • Northrop Realty
"My job is to find and attract mastery-based agents to the office, protect the culture, and make sure everyone is happy! "




