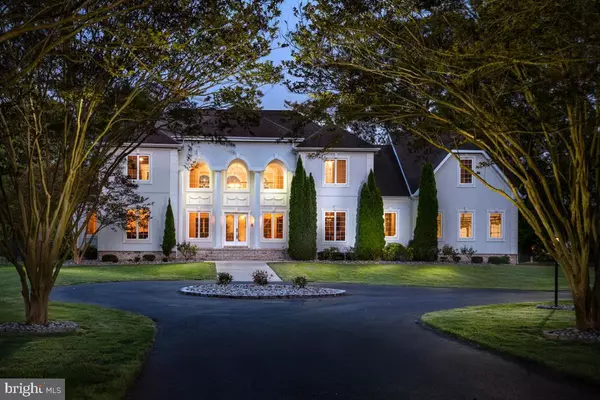For more information regarding the value of a property, please contact us for a free consultation.
Key Details
Sold Price $850,000
Property Type Single Family Home
Sub Type Detached
Listing Status Sold
Purchase Type For Sale
Square Footage 6,243 sqft
Price per Sqft $136
Subdivision Harbor Pointe
MLS Listing ID MDWC107396
Sold Date 07/10/20
Style Contemporary,Other
Bedrooms 5
Full Baths 4
Half Baths 1
HOA Fees $14/ann
HOA Y/N Y
Abv Grd Liv Area 6,243
Originating Board BRIGHT
Year Built 2004
Annual Tax Amount $12,472
Tax Year 2019
Lot Size 2.280 Acres
Acres 2.28
Lot Dimensions 0.00 x 0.00
Property Description
You'll find this stunning home with 278' of navigable waterfront on the Wicomico River carefully tucked away on a quiet street just minutes from Peninsula Regional Medical Center & Downtown Salisbury! The home features a fabulous mix of contemporary open concept along with formal living spaces & breathtaking views of the river from both the 1st & 2nd floors. Making your way up the drive you'll surely love the grand entrance, circular driveway, & mature landscaping allowing plenty of parking with a full size 3 car garage! Upon entering the home you'll immediately be drawn to rear which features floor to ceiling windows to take full advantage of the expansive water views from both the 1st and 2nd floors. Your first-floor tour begins with the stunning two-story great room featuring lovely gas fireplace with intricate woodwork/details and over-sized mirror, an open stair to the 2nd floor & open balcony connecting the 2nd floor bedroom & bonus room areas. Immediately to your left there's a thoughtfully placed powder room & flex space perfectly suited for a first-floor home office. To the rear left you'll find the over-sized master suite with bay window bump out and expansive views of the river. The master suite is further highlighted by an en-suite bath featuring walk in shower, jetted soaking tub, & dual sinks with adjoining vanity. There are also dual walk-in closets & cedar closets for additional storage! Beyond the stunning great room you'll find an informal sitting room, also with expansive views of the river and cozy gas fireplace. This comfortable sitting room is open to the gourmet kitchen with breakfast bar and additional breakfast area perfect for those mornings grabbing a quick bite before work or school. You'll love the upscale custom cabinetry, granite counters and chef style kitchen package with 5 burner gas grill/cook-top, dual ovens, dual drawer dishwasher, and high capacity refrigerator - all finishes in stainless steel. Just off the gourmet kitchen you'll find a beautiful formal dining room with crown molding & chair railing - perfectly suited for those huge family gatherings! Heading back to the two-story great room take the winding stairs up to the second floor that features a split bedroom layout. To the left you'll find two amply sized bedrooms with over-sized shared bath and views of the river. Heading back across the balcony you'll find two additional bedrooms also with views of the river and a thoughtfully placed bonus room with wet bar. Imagine sitting with a book in the cozy alcove of the bonus room reading a book while the family plays a robust game of pool or watches a movie. This beautiful home sited on 2.28 acres offers plenty of room to grow, entertain and enjoy waterfront living at its finest! This home must be seen to appreciate it so schedule a showing today you deserve it!!
Location
State MD
County Wicomico
Area Wicomico Southwest (23-03)
Zoning PRD
Rooms
Main Level Bedrooms 1
Interior
Interior Features Carpet, Cedar Closet(s), Chair Railings, Combination Kitchen/Dining, Crown Moldings, Dining Area, Entry Level Bedroom, Intercom, Primary Bath(s), Walk-in Closet(s), Family Room Off Kitchen, Floor Plan - Open, Floor Plan - Traditional, Formal/Separate Dining Room, Kitchen - Gourmet, Kitchen - Island, Pantry, Recessed Lighting, Soaking Tub, Upgraded Countertops, Wet/Dry Bar, Window Treatments, Wood Floors
Heating Heat Pump(s), Forced Air
Cooling Central A/C
Flooring Carpet, Hardwood, Tile/Brick
Fireplaces Number 3
Fireplaces Type Gas/Propane
Equipment Cooktop, Oven - Wall, Dishwasher, Exhaust Fan, Washer, Built-In Microwave, Dryer, Six Burner Stove, Refrigerator, Stainless Steel Appliances, Water Heater
Furnishings No
Fireplace Y
Window Features Bay/Bow,Insulated,Screens
Appliance Cooktop, Oven - Wall, Dishwasher, Exhaust Fan, Washer, Built-In Microwave, Dryer, Six Burner Stove, Refrigerator, Stainless Steel Appliances, Water Heater
Heat Source Propane - Leased, Electric
Laundry Main Floor
Exterior
Exterior Feature Porch(es), Patio(s)
Parking Features Garage - Side Entry, Garage Door Opener
Garage Spaces 9.0
Utilities Available Cable TV, Electric Available, Propane
Waterfront Description Private Dock Site
Water Access Y
View River
Street Surface Paved
Accessibility 2+ Access Exits
Porch Porch(es), Patio(s)
Attached Garage 3
Total Parking Spaces 9
Garage Y
Building
Lot Description Cleared, No Thru Street
Story 2
Foundation Crawl Space
Sewer Public Sewer
Water Public
Architectural Style Contemporary, Other
Level or Stories 2
Additional Building Above Grade, Below Grade
Structure Type Dry Wall,Cathedral Ceilings,2 Story Ceilings,Tray Ceilings
New Construction N
Schools
Elementary Schools Pemberton
Middle Schools Salisbury
High Schools James M. Bennett
School District Wicomico County Public Schools
Others
HOA Fee Include Common Area Maintenance
Senior Community No
Tax ID 09-074392
Ownership Fee Simple
SqFt Source Assessor
Security Features Intercom,Monitored,Motion Detectors,Security System,Smoke Detector
Acceptable Financing Cash, Conventional
Listing Terms Cash, Conventional
Financing Cash,Conventional
Special Listing Condition Standard
Read Less Info
Want to know what your home might be worth? Contact us for a FREE valuation!

Our team is ready to help you sell your home for the highest possible price ASAP

Bought with David M Willman • EXP Realty, LLC
"My job is to find and attract mastery-based agents to the office, protect the culture, and make sure everyone is happy! "




