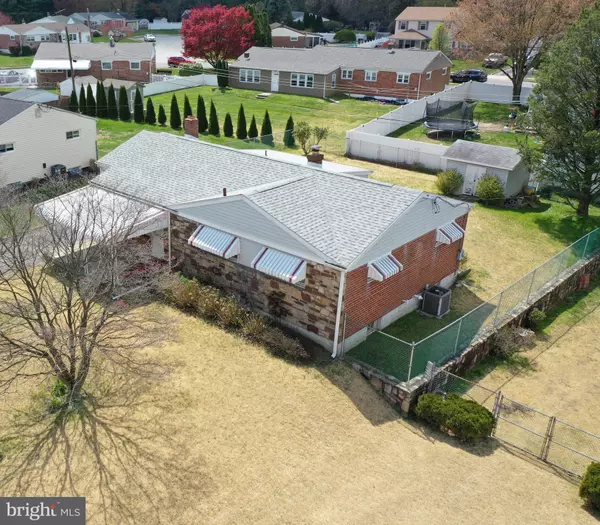For more information regarding the value of a property, please contact us for a free consultation.
Key Details
Sold Price $299,000
Property Type Single Family Home
Sub Type Detached
Listing Status Sold
Purchase Type For Sale
Square Footage 1,564 sqft
Price per Sqft $191
Subdivision None Available
MLS Listing ID PADE517192
Sold Date 07/17/20
Style Ranch/Rambler
Bedrooms 3
Full Baths 1
Half Baths 1
HOA Y/N N
Abv Grd Liv Area 1,564
Originating Board BRIGHT
Year Built 1953
Annual Tax Amount $5,450
Tax Year 2019
Lot Size 9,453 Sqft
Acres 0.22
Lot Dimensions 72.00 x 120.00
Property Description
Cozy, rancher for a desirable one-level living is awaiting a new owner. Nice size living room with huge picture window ( to be installed next week) overlooking the front yard. Large kitchen with new countertop and new stainless steel appliances has an open concept to the fireplace and dining area. New flooring was just installed. Wood fireplace got new liner ( $9,000 ).This home is freshly painted. All 3 bedrooms are on the first floor. The dining area leads to a large enclosed porch and leads to just a perfect back yard for your family including your dog, feeling happy in the fenced-in area. The unfinished basement is huge perfect for storage and/ or designing a perfect rec. , playroom or a man cave. Laundry hook- up is in the basement. House is conveniently located near shopping centers, walking distance to Wawa, banks, fitness center, etc. Close to Rt.452. Rt.95 minutes from Philadelphia
Location
State PA
County Delaware
Area Aston Twp (10402)
Zoning RESIDENTIAL
Rooms
Basement Unfinished
Main Level Bedrooms 3
Interior
Hot Water Natural Gas
Cooling Central A/C
Fireplaces Number 1
Equipment Energy Efficient Appliances, Oven/Range - Gas, Stainless Steel Appliances, Water Heater, Built-In Microwave, Refrigerator
Furnishings No
Fireplace Y
Appliance Energy Efficient Appliances, Oven/Range - Gas, Stainless Steel Appliances, Water Heater, Built-In Microwave, Refrigerator
Heat Source Natural Gas
Laundry Basement, Hookup
Exterior
Fence Partially
Water Access N
Roof Type Shingle
Accessibility 36\"+ wide Halls
Garage N
Building
Story 1
Sewer Public Sewer
Water Public
Architectural Style Ranch/Rambler
Level or Stories 1
Additional Building Above Grade, Below Grade
New Construction N
Schools
Middle Schools Northley
High Schools Sun Valley
School District Penn-Delco
Others
Senior Community No
Tax ID 02-00-02306-00
Ownership Fee Simple
SqFt Source Assessor
Acceptable Financing Cash, Conventional, FHA, Exchange, VA
Listing Terms Cash, Conventional, FHA, Exchange, VA
Financing Cash,Conventional,FHA,Exchange,VA
Special Listing Condition Standard
Read Less Info
Want to know what your home might be worth? Contact us for a FREE valuation!

Our team is ready to help you sell your home for the highest possible price ASAP

Bought with Brenda Cole • Springer Realty Group
"My job is to find and attract mastery-based agents to the office, protect the culture, and make sure everyone is happy! "




