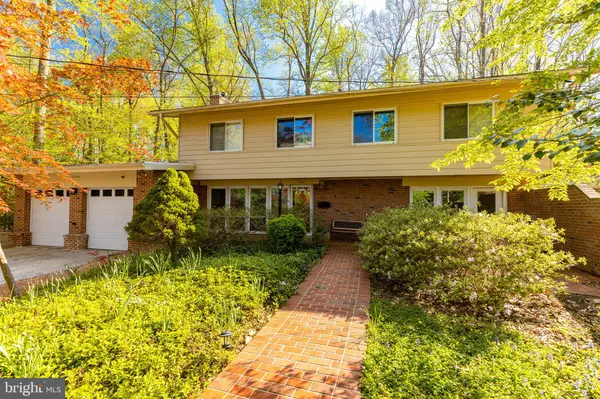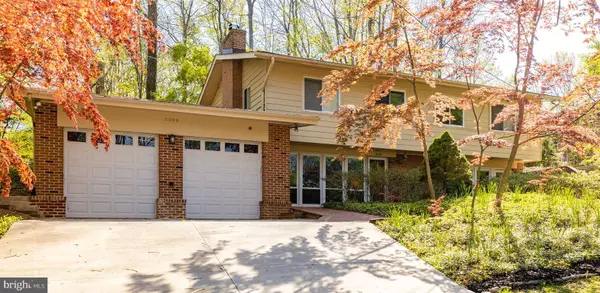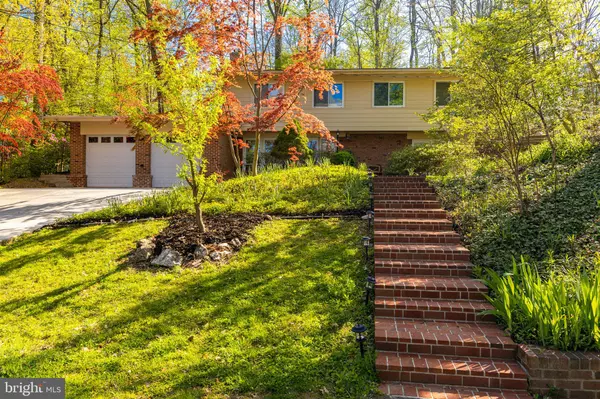For more information regarding the value of a property, please contact us for a free consultation.
Key Details
Sold Price $775,000
Property Type Single Family Home
Sub Type Detached
Listing Status Sold
Purchase Type For Sale
Square Footage 3,123 sqft
Price per Sqft $248
Subdivision Mantua Hills
MLS Listing ID VAFX1126488
Sold Date 07/02/20
Style Split Level
Bedrooms 5
Full Baths 2
Half Baths 1
HOA Y/N N
Abv Grd Liv Area 2,135
Originating Board BRIGHT
Year Built 1961
Annual Tax Amount $8,815
Tax Year 2020
Lot Size 0.459 Acres
Acres 0.46
Property Description
Located on a quiet, tree-lined cul-de-sac just south of Eakin Park. This is a rare chance to find a home with 5 bedrooms on one level. The split level home has a contemporary flair and has over 3,100 finished sq. feet The lot is .45 acres. The brick pathway and steps take you to the front door and straight into the large family room with floor to ceiling windows, a wood burning stove, built-in bookshelves and generous sized storage closet. There is also a useful multi-purpose hobby, workshop/exercise room on the entry/lower level with walk-out access to the front of the home. Both the powder room and laundry are on this level. A few steps up takes you into the bright kitchen, filled with natural light from all the large windows. The well equipped chef's kitchen has a gas five burner cooktop, a central island, a built in tall refrigerator and a large pantry. The breakfast/sunroom addition has a cathedral ceiling, 2 skylights and is surrounded by windows. Doors from breakfast area take you out onto a brick patio overlooking the backyard, which is full of azaleas and mature plantings. The dining area and attractive living room has new hardwood flooring. Upper level: hardwood floors throughout and a spacious owners suite with access to an upper deck. Master bathroom has a oversize jacuzzi tub, separate shower, double sinks and a skylight. There are 4 additional bedrooms on this upper level. Front loading oversize 2 car garage enters into the main level. Mantua has a sought after community and school pyramid and is perfect for the commuter being located only minutes from the beltway. Dulles and Reagan airports are a 30 mins drive. Vienna Metro station 10 mins. Fairfax Hospital only 10 mins drive also. Walk through video tour https://vimeo.com/419687648
Location
State VA
County Fairfax
Zoning 120
Rooms
Other Rooms Living Room, Dining Room, Primary Bedroom, Bedroom 2, Bedroom 4, Bedroom 5, Kitchen, Family Room, Breakfast Room, Laundry, Bathroom 3, Hobby Room, Primary Bathroom
Interior
Interior Features Built-Ins, Breakfast Area, Ceiling Fan(s), Double/Dual Staircase, Floor Plan - Open, Kitchen - Eat-In, Kitchen - Island, Kitchen - Gourmet, Primary Bath(s), Skylight(s), Soaking Tub, Walk-in Closet(s), Wood Floors, Pantry
Hot Water Natural Gas
Heating Forced Air
Cooling Central A/C, Ceiling Fan(s)
Flooring Hardwood
Fireplaces Number 1
Fireplaces Type Insert
Equipment Cooktop, Disposal, Dishwasher, Dryer, Microwave, Icemaker, Oven - Double, Oven - Self Cleaning, Refrigerator, Six Burner Stove, Washer
Fireplace Y
Window Features Double Pane,Energy Efficient
Appliance Cooktop, Disposal, Dishwasher, Dryer, Microwave, Icemaker, Oven - Double, Oven - Self Cleaning, Refrigerator, Six Burner Stove, Washer
Heat Source Natural Gas
Laundry Lower Floor
Exterior
Parking Features Garage - Front Entry, Garage Door Opener
Garage Spaces 2.0
Water Access N
Accessibility Other
Attached Garage 2
Total Parking Spaces 2
Garage Y
Building
Story 3
Sewer Public Sewer
Water Public
Architectural Style Split Level
Level or Stories 3
Additional Building Above Grade, Below Grade
New Construction N
Schools
Elementary Schools Mantua
Middle Schools Frost
High Schools Woodson
School District Fairfax County Public Schools
Others
Senior Community No
Tax ID 0582 09 0168
Ownership Fee Simple
SqFt Source Assessor
Special Listing Condition Standard
Read Less Info
Want to know what your home might be worth? Contact us for a FREE valuation!

Our team is ready to help you sell your home for the highest possible price ASAP

Bought with Jason E Townsend • Compass
"My job is to find and attract mastery-based agents to the office, protect the culture, and make sure everyone is happy! "




