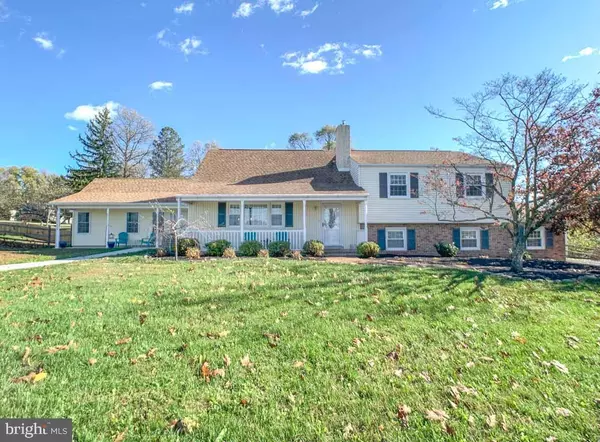For more information regarding the value of a property, please contact us for a free consultation.
Key Details
Sold Price $531,000
Property Type Single Family Home
Sub Type Detached
Listing Status Sold
Purchase Type For Sale
Square Footage 3,387 sqft
Price per Sqft $156
Subdivision Hunter Villa
MLS Listing ID PAMC669506
Sold Date 01/14/21
Style Split Level,Colonial
Bedrooms 5
Full Baths 4
Half Baths 1
HOA Y/N N
Abv Grd Liv Area 2,867
Originating Board BRIGHT
Year Built 1971
Annual Tax Amount $7,133
Tax Year 2020
Lot Size 0.810 Acres
Acres 0.81
Lot Dimensions 175.00 x 0.00
Property Description
Peaceful setting for this well maintained/updated single on nearly 1 acre in Towamencin Township. Owners have done extensive work to the home since 2015 including In-Law Suite addition (2018); new Kitchen (2016) with Quartz countertops, S/S appliances, double oven, microwave and under cabinet lighting; New Hall Bath (2016); new Electric Panel (2015); new HVAC main house (2019); the Basement has a finished area that could be used as a bedroom, full bath, egress window and additional storage area. Relax in the Sunroom overlooking the large fenced-in rear yard. On those hot summer days, enjoy the heated inground pool. Close to Fisher Park with its extensive walking trails, playground equipment and picnicking areas. Convenient to the Lansdale interchange of 476. Call today to schedule your showing!
Location
State PA
County Montgomery
Area Towamencin Twp (10653)
Zoning R175
Rooms
Other Rooms Living Room, Dining Room, Primary Bedroom, Bedroom 2, Bedroom 3, Bedroom 4, Kitchen, Family Room, Bedroom 1, Sun/Florida Room, In-Law/auPair/Suite
Basement Partially Finished
Main Level Bedrooms 1
Interior
Interior Features Carpet, Kitchen - Island, Combination Kitchen/Dining, Recessed Lighting, Stall Shower
Hot Water Electric, Natural Gas
Heating Forced Air
Cooling Central A/C
Flooring Carpet, Ceramic Tile, Hardwood
Fireplaces Number 1
Fireplaces Type Brick
Equipment Built-In Microwave, Dishwasher, Disposal, Icemaker, Oven/Range - Gas, Refrigerator, Stainless Steel Appliances
Fireplace Y
Appliance Built-In Microwave, Dishwasher, Disposal, Icemaker, Oven/Range - Gas, Refrigerator, Stainless Steel Appliances
Heat Source Natural Gas, Electric
Laundry Has Laundry
Exterior
Exterior Feature Patio(s), Porch(es)
Garage Garage - Side Entry, Garage Door Opener, Inside Access
Garage Spaces 4.0
Fence Rear, Wood
Pool Heated, In Ground
Waterfront N
Water Access N
Roof Type Shingle
Accessibility Level Entry - Main
Porch Patio(s), Porch(es)
Parking Type Attached Garage, Driveway
Attached Garage 2
Total Parking Spaces 4
Garage Y
Building
Story 2.5
Foundation Active Radon Mitigation
Sewer Public Sewer
Water Public
Architectural Style Split Level, Colonial
Level or Stories 2.5
Additional Building Above Grade, Below Grade
New Construction N
Schools
High Schools North Penn Senior
School District North Penn
Others
Senior Community No
Tax ID 53-00-03468-007
Ownership Fee Simple
SqFt Source Assessor
Acceptable Financing Cash, Conventional, VA
Listing Terms Cash, Conventional, VA
Financing Cash,Conventional,VA
Special Listing Condition Standard
Read Less Info
Want to know what your home might be worth? Contact us for a FREE valuation!

Our team is ready to help you sell your home for the highest possible price ASAP

Bought with Cyndi Chong • BHHS Fox & Roach-Blue Bell

"My job is to find and attract mastery-based agents to the office, protect the culture, and make sure everyone is happy! "




