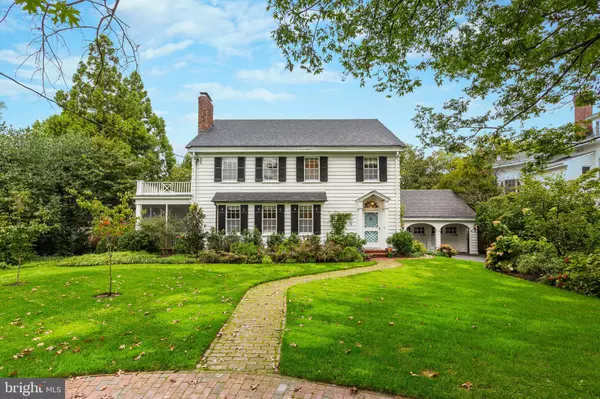For more information regarding the value of a property, please contact us for a free consultation.
Key Details
Sold Price $3,000,000
Property Type Single Family Home
Sub Type Detached
Listing Status Sold
Purchase Type For Sale
Square Footage 3,251 sqft
Price per Sqft $922
Subdivision Chevy Chase Village
MLS Listing ID MDMC729862
Sold Date 12/01/20
Style Colonial
Bedrooms 5
Full Baths 4
Half Baths 2
HOA Y/N N
Abv Grd Liv Area 3,251
Originating Board BRIGHT
Year Built 1923
Annual Tax Amount $17,759
Tax Year 2020
Lot Size 0.344 Acres
Acres 0.34
Property Description
With its magazine-worthy good looks and exceptional location, this stately 1920s Chevy Chase Village Colonial is considered one of Quincy Street's quintessential properties. The elegant white clapboard style, with its crisp lines and period details, evokes the warmth of a New England inn. Beautifully restored and renovated with great attention to detail, this home provides gracious spaces for entertaining, private nooks for reading, and quiet evenings on the back patio, all within the heart of Chevy Chase Village. From the formal foyer, the main level flows into to a deep living room anchored by a wood burning fireplace that is flanked by French doors to the screened porch. Several seating areas encourage conversation while the adjacent formal dining room is large enough for any dinner party. The updated Zantzinger-designed kitchen features custom inset white cabinets, marble countertops, and a breakfast bar. The kitchen's location in the heart of the home connects family and guests to the step-down family room addition, with floor-to-ceiling picture windows that frame the backyard and gardens. A secondary entrance to the mud room, with its brick paver floor aged to the perfect patina, leads to a bright gardening room that connects to the back yard and allows access to the two car garage. Designed for a multitude of owner options, 19 Quincy Street boasts five spacious bedrooms, including a special hideaway suite up the back staircase, large owner?s suite with en suite bath, a third floor en suite bedroom that could be a perfect home office. Storage abounds in the large, finished lower level that features wine cellar, rec room, and half bath. Watch fireflies dance around the verdant and deep back yard which is punctuated by seasonal plantings, a pergola and covered patio, and enough room on the 15,000 SF lot to add a pool for even more entertainment options. Located a stone?s throw from country clubs and Brookville?s country stores, 19 Quincy Street provides unmatched convenience to shops and restaurants along Connecticut Avenue and Friendship Heights, giving residents a dose of small-town charm amid the hustle and bustle of the metro area.
Location
State MD
County Montgomery
Zoning R60
Rooms
Basement Connecting Stairway, Partially Finished
Main Level Bedrooms 5
Interior
Interior Features Attic, Breakfast Area, Dining Area, Kitchen - Gourmet, Floor Plan - Traditional
Hot Water Natural Gas
Heating Radiator
Cooling Central A/C
Fireplaces Number 3
Fireplace Y
Heat Source Natural Gas
Exterior
Parking Features Other
Garage Spaces 2.0
Water Access N
Accessibility None
Attached Garage 2
Total Parking Spaces 2
Garage Y
Building
Story 3
Sewer Public Sewer
Water Public
Architectural Style Colonial
Level or Stories 3
Additional Building Above Grade, Below Grade
New Construction N
Schools
Elementary Schools Chevy Chase
Middle Schools Silver Creek
High Schools Bethesda-Chevy Chase
School District Montgomery County Public Schools
Others
Pets Allowed Y
Senior Community No
Tax ID 160700455678
Ownership Fee Simple
SqFt Source Assessor
Special Listing Condition Standard
Pets Allowed No Pet Restrictions
Read Less Info
Want to know what your home might be worth? Contact us for a FREE valuation!

Our team is ready to help you sell your home for the highest possible price ASAP

Bought with Tyler A Jeffrey • Washington Fine Properties, LLC
"My job is to find and attract mastery-based agents to the office, protect the culture, and make sure everyone is happy! "




