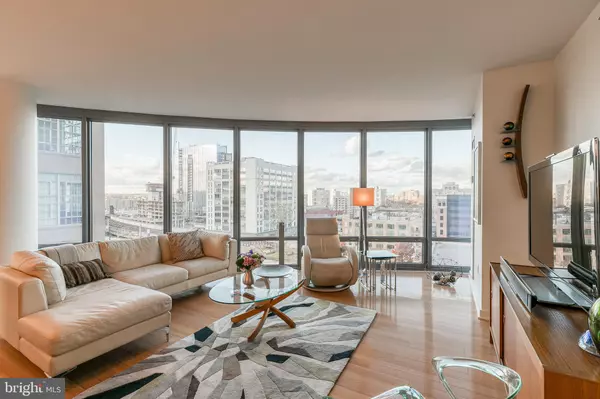For more information regarding the value of a property, please contact us for a free consultation.
Key Details
Sold Price $650,000
Property Type Condo
Sub Type Condo/Co-op
Listing Status Sold
Purchase Type For Sale
Square Footage 1,408 sqft
Price per Sqft $461
Subdivision Center City
MLS Listing ID PAPH954108
Sold Date 01/08/21
Style Contemporary
Bedrooms 2
Full Baths 2
Condo Fees $1,125/mo
HOA Y/N N
Abv Grd Liv Area 1,408
Originating Board BRIGHT
Year Built 2008
Annual Tax Amount $9,946
Tax Year 2020
Lot Dimensions 0.00 x 0.00
Property Description
Comfortable contemporary elegance awaits you at the Murano, #802. This gleaming tower overlooking the bustling intersection of 21st and Market has its' lobby entrance nicely secluded via a private drive before 22nd Street. Enter the fashionable lobby and take elevators to the 8th floor, where you'll find unit 802 just around the corner. Upon entering the foyer, you'll be met with hardwood floors that run throughout the apartment's living spaces. To your right, you'll find convenient access to your oversized laundry and linen cabinet, along with a second equally sized cabinet awaiting storage opportunity. Make a right at the end of the foyer and you'll find yourself in a gorgeous glass sanctuary. Floor-to-ceiling, wall-to-wall windows gracefully bend around the living through to the dining space, leading to a small private balcony. On the south wall is a handsomely outfitted kitchen, featuring figured cherry bottom cabinets contrasted with high-gloss gray uppers, granite counters, and stainless appliance suite. Sleek glass backsplash, cooktop, and other subtly reflective surfaces amplify diffuse northern light in this airy space. Just beyond the living room is your main bedroom. Enter through a wardrobe-lined hallway, where you'll find even more organized storage. To your right, the spa-like bath offers large soaking tub, oversized walk-in shower, and double vanity all in calming white and neutral tones. In the main portion of this suite, you'll find the sleeping space quite cozy. Heavy curtains can be drawn to black-out windows stretching the entire northern wall. Back in the living space beyond an arch in the main foyer, you'll find the second bed-bath combination. The bath sports another walk-in shower, while the bedroom has an organized closet and opaque shade to obscure views from another wall-to-wall window overlooking your private balcony. If you care to take part of the Murano's many perks, enjoy time strolling the 6th floor roof deck, taking a dip in the pool, exercise in a well equipped gymnasium, or study time in the resident lounge area. Live at society's seat in West Center City, where you're equidistant to Rittenhouse and Logan Squares. Have a night out at Parc, Barclay Prime, or Devon Seafood Grill, or enjoy the lush Parkway Museum District leading you to the Schuylkill Banks Park off of Race, and Fairmount Park beyond Pennsylvania Avenue. Indulge in shops along the nearby Chestnut Street corridor, while quality grocers sit just west of your front door at Trader Joe's 22nd & Market location, or a little further north at the Art Museum Area Whole Foods. If you care to venture farther than your foot can take, enjoy stellar transit via the Market Street Trolley connecting to the MFL and several inter-urban bus routes. Experience the best of in town living at The Murano, #802!
Location
State PA
County Philadelphia
Area 19103 (19103)
Zoning CMX5
Rooms
Main Level Bedrooms 2
Interior
Interior Features Carpet, Dining Area, Floor Plan - Open, Kitchen - Island, Sprinkler System, Wood Floors
Hot Water Electric
Heating Forced Air
Cooling Central A/C
Flooring Hardwood, Carpet
Equipment Built-In Microwave, Dishwasher, Disposal, Dryer, Oven/Range - Electric, Refrigerator, Stainless Steel Appliances, Washer
Appliance Built-In Microwave, Dishwasher, Disposal, Dryer, Oven/Range - Electric, Refrigerator, Stainless Steel Appliances, Washer
Heat Source Electric
Exterior
Exterior Feature Balcony
Parking Features Garage - Rear Entry
Garage Spaces 1.0
Parking On Site 1
Amenities Available Answering Service, Concierge, Elevator
Water Access N
Accessibility None
Porch Balcony
Attached Garage 1
Total Parking Spaces 1
Garage Y
Building
Story 1
Unit Features Hi-Rise 9+ Floors
Sewer Public Sewer
Water Public
Architectural Style Contemporary
Level or Stories 1
Additional Building Above Grade, Below Grade
New Construction N
Schools
Elementary Schools Albert M. Greenfield
Middle Schools Albert M. Greenfield Elementary School
High Schools South Philadelphia
School District The School District Of Philadelphia
Others
HOA Fee Include All Ground Fee,Common Area Maintenance,Insurance,Pool(s),Recreation Facility,Snow Removal,Heat,Ext Bldg Maint,Trash,Water,Reserve Funds
Senior Community No
Tax ID 888094166
Ownership Condominium
Acceptable Financing Cash, Conventional, FHA, VA
Listing Terms Cash, Conventional, FHA, VA
Financing Cash,Conventional,FHA,VA
Special Listing Condition Standard
Read Less Info
Want to know what your home might be worth? Contact us for a FREE valuation!

Our team is ready to help you sell your home for the highest possible price ASAP

Bought with Elizabeth A Tumasz • Redfin Corporation
"My job is to find and attract mastery-based agents to the office, protect the culture, and make sure everyone is happy! "




