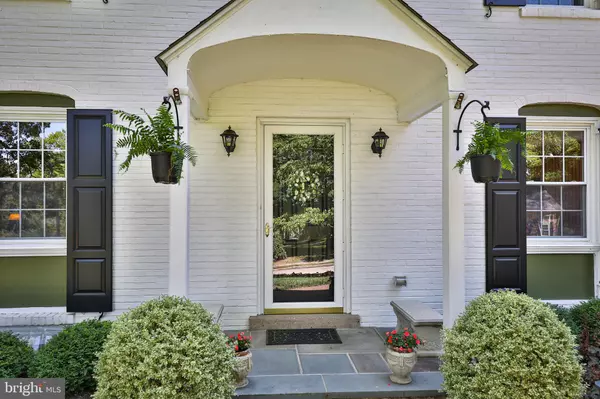For more information regarding the value of a property, please contact us for a free consultation.
Key Details
Sold Price $512,000
Property Type Single Family Home
Sub Type Detached
Listing Status Sold
Purchase Type For Sale
Square Footage 2,495 sqft
Price per Sqft $205
Subdivision Rydal
MLS Listing ID PAMC654312
Sold Date 08/21/20
Style Colonial
Bedrooms 4
Full Baths 3
Half Baths 1
HOA Y/N N
Abv Grd Liv Area 2,150
Originating Board BRIGHT
Year Built 1953
Annual Tax Amount $8,568
Tax Year 2020
Lot Size 0.387 Acres
Acres 0.39
Lot Dimensions 100.00 x167.00
Property Description
This impeccably maintained, bright and charming brick colonial, is situated on a beautifully landscaped lush and serene private lot in a prime location of Rydal. Some of the features of this truly lovely home include gleaming hardwood floors and replacement windows throughout, newer doors, updated bathrooms, recessed lighting, built-ins and skylights. There is a picturesque view of the beautiful grounds from every window of the house. An attractive brick walkway leads to a new front door. The entry foyer opens to a spacious living room with a gas fireplace accented by handmade ceramic tiles and a classic mantle, and french glass doors that are framed by built-in shelves and cabinets. The french doors lead to an exquisite 23X16 slate and blue stone walled patio that is a perfect setting for outdoor relaxation and entertaining. The formal dining room has a chair-rail and 2 windows. The sun-filled eat-in kitchen features Cherry wood cabinets, Corian counters, ceramic tile back splash, all newer appliances including a 5 burner gas oven, a built-in microwave, bay window, skylight and two newer doors, one leading to the patio and the other to the driveway. The second floor consists of a large master bedroom with 4 closets, recessed lights and an en suite bathroom, two additional bedrooms and an updated hall bathroom. The fourth bedroom is located on the third floor, and it has a closet and extra storage under the eaves. Completing this level is a full bathroom and attic storage. The basement has 3 areas including a spacious finished play room/family room with built-in book shelves, a laundry/utilities space and a workshop. the HVAC system was replaced in 2018. The exterior was painted, and new cedar shutters were added in 2014. The main roof, garage roof, gutters and downspouts were all replaced in 2013. The garage was remodeled and has quality storage cabinets, utility sink and pull down stairs to a storage area. The immaculate grounds includes extensive landscaping such as brick walkways, stone path,slate patio and a water feature. There are beautiful specimen trees, bushes and perennials. An original stone wall remaining from the Barrowdale estate is a lovely added unexpected feature. A long wide driveway can accommodate a large numbers of cars. The house is within short walking distance to Rydal train station, and is close to the center of Jenkintown, Whole Foods, Trader Joe and many restaurants and shops.
Location
State PA
County Montgomery
Area Abington Twp (10630)
Zoning R
Rooms
Other Rooms Living Room, Dining Room, Primary Bedroom, Bedroom 2, Bedroom 3, Bedroom 4, Kitchen, Family Room, Foyer, Utility Room, Workshop
Basement Full, Interior Access, Partially Finished, Workshop
Interior
Interior Features Attic/House Fan, Built-Ins, Ceiling Fan(s), Chair Railings, Floor Plan - Traditional, Formal/Separate Dining Room, Kitchen - Eat-In, Primary Bath(s), Primary Bedroom - Bay Front, Pantry, Recessed Lighting, Skylight(s), Stall Shower, Tub Shower, Wood Floors
Hot Water Natural Gas
Heating Forced Air
Cooling Central A/C
Flooring Hardwood
Fireplaces Number 1
Fireplaces Type Gas/Propane, Mantel(s)
Equipment Built-In Microwave, Built-In Range, Dishwasher, Disposal, Dryer, Microwave, Oven - Single, Oven - Self Cleaning, Oven/Range - Gas, Refrigerator, Washer, Water Heater
Fireplace Y
Window Features Bay/Bow,Double Hung,Replacement,Skylights
Appliance Built-In Microwave, Built-In Range, Dishwasher, Disposal, Dryer, Microwave, Oven - Single, Oven - Self Cleaning, Oven/Range - Gas, Refrigerator, Washer, Water Heater
Heat Source Natural Gas
Laundry Basement
Exterior
Exterior Feature Breezeway, Patio(s)
Parking Features Garage Door Opener, Additional Storage Area
Garage Spaces 10.0
Utilities Available Cable TV
Water Access N
Roof Type Asphalt
Accessibility None
Porch Breezeway, Patio(s)
Total Parking Spaces 10
Garage Y
Building
Lot Description Interior, Landscaping, Open, Private, Rear Yard
Story 2.5
Sewer Public Sewer
Water Public
Architectural Style Colonial
Level or Stories 2.5
Additional Building Above Grade, Below Grade
Structure Type Plaster Walls
New Construction N
Schools
Elementary Schools Rydal East
School District Abington
Others
Senior Community No
Tax ID 30-00-03552-009
Ownership Fee Simple
SqFt Source Assessor
Security Features Security System
Acceptable Financing Cash, Conventional
Listing Terms Cash, Conventional
Financing Cash,Conventional
Special Listing Condition Standard
Read Less Info
Want to know what your home might be worth? Contact us for a FREE valuation!

Our team is ready to help you sell your home for the highest possible price ASAP

Bought with Chuong Van Tran • RE/MAX Access
"My job is to find and attract mastery-based agents to the office, protect the culture, and make sure everyone is happy! "




