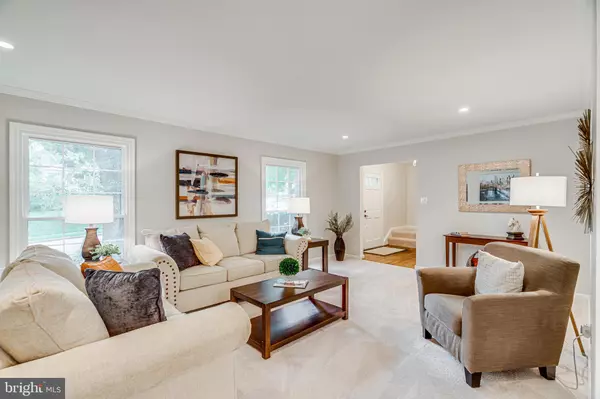For more information regarding the value of a property, please contact us for a free consultation.
Key Details
Sold Price $765,000
Property Type Single Family Home
Sub Type Detached
Listing Status Sold
Purchase Type For Sale
Square Footage 3,351 sqft
Price per Sqft $228
Subdivision Middleridge
MLS Listing ID VAFX1154170
Sold Date 10/09/20
Style Colonial
Bedrooms 4
Full Baths 3
Half Baths 1
HOA Y/N N
Abv Grd Liv Area 2,234
Originating Board BRIGHT
Year Built 1971
Annual Tax Amount $7,258
Tax Year 2020
Lot Size 0.276 Acres
Acres 0.28
Property Description
Beautiful Colonial is better than move-in ready and situated on a quiet, non-thru street. Sought-after schools, nearby VRE station and fun community pool options available too! The home is freshly painted throughout with soothing color palette, the hardwoods have been refinished and the carpet on the upper level is new. Lovely kitchen with table space, breakfast bar, pantry and more. Spacious family room with wood-burning fireplace and cool ceiling fan. Generous front room and separate dining room allow for so many gathering opportunities. Well laid out upper level includes four bedrooms and two full baths. The master bath is remodeled and includes a large shower and good counter space. The updated hall bath has a new vanity with dual sinks and delightful finishes. The lower level of the home is the entire footprint of the home and fully finished. You will find a great recreation room with french doors to the patio. In addition, there is a large den with built-ins, an exercise room and office space plus another full bath. The rear yard is lovely with grassy area and a sprinkling of trees plus it is fully fenced. Recent "non-sexy" item updates within last five years: Gas furnace & A/C, architectural-shingled roof, and dual-pane windows on the main and upper levels. Plant your garden in the boxes on the side of the home? Visit the Middleridge park just around the corner with a tennis and basketball court plus a large playground, so convenient and fun! This is an excellent place to call home.
Location
State VA
County Fairfax
Zoning 131
Rooms
Other Rooms Living Room, Dining Room, Primary Bedroom, Bedroom 2, Bedroom 3, Bedroom 4, Kitchen, Family Room, Den, Exercise Room, Laundry, Office, Recreation Room, Bathroom 1, Bathroom 2, Bathroom 3, Primary Bathroom
Basement Full, Fully Finished, Rear Entrance, Walkout Level
Interior
Interior Features Attic, Breakfast Area, Built-Ins, Carpet, Ceiling Fan(s), Crown Moldings, Formal/Separate Dining Room, Kitchen - Eat-In, Kitchen - Table Space, Pantry, Recessed Lighting, Tub Shower, Upgraded Countertops, Wood Floors
Hot Water Natural Gas
Cooling Central A/C, Ceiling Fan(s), Programmable Thermostat
Fireplaces Number 1
Fireplaces Type Brick, Fireplace - Glass Doors, Mantel(s), Wood
Equipment Built-In Microwave, Dishwasher, Disposal, Dryer, Humidifier, Icemaker, Oven/Range - Gas, Refrigerator, Stainless Steel Appliances, Washer, Water Heater
Fireplace Y
Window Features Double Pane,Replacement,Vinyl Clad
Appliance Built-In Microwave, Dishwasher, Disposal, Dryer, Humidifier, Icemaker, Oven/Range - Gas, Refrigerator, Stainless Steel Appliances, Washer, Water Heater
Heat Source Natural Gas
Laundry Main Floor
Exterior
Exterior Feature Deck(s), Patio(s)
Parking Features Garage - Front Entry, Garage Door Opener, Oversized
Garage Spaces 3.0
Fence Rear
Water Access N
Roof Type Architectural Shingle
Accessibility None
Porch Deck(s), Patio(s)
Attached Garage 1
Total Parking Spaces 3
Garage Y
Building
Lot Description No Thru Street
Story 3
Sewer Public Sewer
Water Public
Architectural Style Colonial
Level or Stories 3
Additional Building Above Grade, Below Grade
New Construction N
Schools
Elementary Schools Bonnie Brae
Middle Schools Robinson Secondary School
High Schools Robinson Secondary School
School District Fairfax County Public Schools
Others
Senior Community No
Tax ID 0683 05 0045
Ownership Fee Simple
SqFt Source Assessor
Special Listing Condition Standard
Read Less Info
Want to know what your home might be worth? Contact us for a FREE valuation!

Our team is ready to help you sell your home for the highest possible price ASAP

Bought with Robyn B Bomar • Compass
"My job is to find and attract mastery-based agents to the office, protect the culture, and make sure everyone is happy! "




