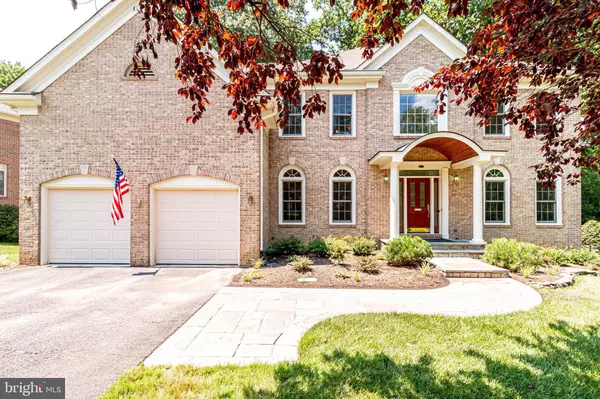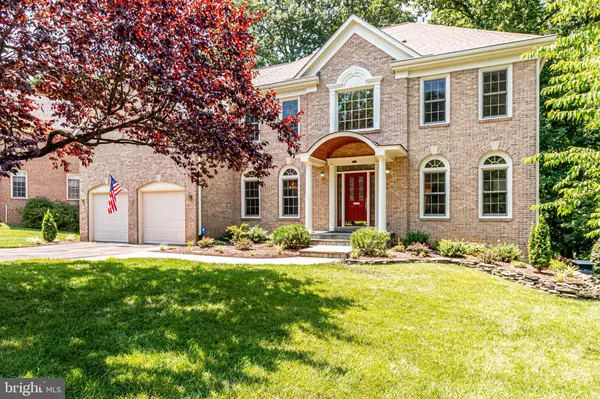For more information regarding the value of a property, please contact us for a free consultation.
Key Details
Sold Price $1,100,000
Property Type Single Family Home
Sub Type Detached
Listing Status Sold
Purchase Type For Sale
Square Footage 5,098 sqft
Price per Sqft $215
Subdivision Woodburn Heights
MLS Listing ID VAFX1141150
Sold Date 10/09/20
Style Colonial
Bedrooms 5
Full Baths 4
Half Baths 1
HOA Y/N N
Abv Grd Liv Area 3,898
Originating Board BRIGHT
Year Built 1995
Annual Tax Amount $11,494
Tax Year 2020
Lot Size 0.484 Acres
Acres 0.48
Property Description
Taking Backup Offers. Welcome to this stately 5 bedroom, 4.5 bath home situated on a private 1/2 acre wooded lot on a quiet cul-de-sac conveniently located only 2 miles from the Capital Beltway, close to INOVA Fairfax Hospital Campus, shopping, casual and fine dining, entertainment, recreation, parks, metro bus, rail and two major airports. This luxurious 3 level home offers a spacious open floor plan on all three finished levels. Entertain your guests or enjoy a good book on the large, secluded, screened deck with stunning Brazilian wood floors & ceiling fans surrounded by nature and gorgeous mature trees. Enter the home through the portico into the grand two story entry, flanked by the formal living and dining rooms and a traditional wood staircase with landing. The spacious Gourmet kitchen features granite counters, an island with seating, dining area, double ovens, plentiful cabinets, a gas cooktop, and Mosaic hardwood floors. Adjoining the kitchen is a dramatic, light-filled, two-story family room with floor-to-ceiling windows and a gas fireplace. Enter the sunny main level study/library through French doors from the family or living room. The formal living room, dining room and butlers pantry/bar boast an array of fine architectural details including beautiful Palladian windows, crown molding and Mosaic hardwood flooring. The upper level has a huge master suite with tray ceilings, sitting area, two walk-in closets and Mosaic hardwood floors. The remodeled Master bath features a spa tub, two vanities with quartz counters, walk-in shower, separate water closet, ceramic tile flooring, linen closets and tons of storage. There are 3 additional bedrooms and 2 additional full baths on the upper level. Two bedrooms share a spacious Jack n Jill bath with separate shower, tub and two vanities. The fully finished walkout lower level has a media/recreation room, exercise room, 5th bedroom with ensuite full bath, gas fireplace and two spacious storage rooms. The yard has been professionally landscaped and maintained with an in ground irrigation system. Among the many extras included are an 18KW Generator, security system, 2-car garage with driveway parking and NO HOA. The Builders model home has been immaculately maintained and ready for move-in! Link to Matterport 3D Tour: https://my.matterport.com/show/?m=cgJkhwG3b4a
Location
State VA
County Fairfax
Zoning 120
Rooms
Other Rooms Living Room, Dining Room, Primary Bedroom, Bedroom 2, Bedroom 3, Bedroom 4, Bedroom 5, Kitchen, Family Room, Study, Exercise Room, Laundry, Recreation Room, Storage Room, Utility Room, Bathroom 2, Bathroom 3, Primary Bathroom, Half Bath, Screened Porch
Basement Daylight, Full, Fully Finished, Outside Entrance, Sump Pump
Interior
Interior Features Breakfast Area, Butlers Pantry, Carpet, Ceiling Fan(s), Chair Railings, Crown Moldings, Dining Area, Family Room Off Kitchen, Formal/Separate Dining Room, Kitchen - Eat-In, Kitchen - Island, Kitchen - Table Space, Primary Bath(s), Recessed Lighting, Bathroom - Soaking Tub, Sprinkler System, Stain/Lead Glass, Bathroom - Stall Shower, Bathroom - Tub Shower, Upgraded Countertops, Walk-in Closet(s), Wood Floors, Floor Plan - Traditional
Hot Water Natural Gas
Heating Forced Air
Cooling Central A/C
Fireplaces Number 2
Fireplaces Type Fireplace - Glass Doors, Gas/Propane
Equipment Cooktop, Dishwasher, Disposal, Dryer - Gas, Exhaust Fan, Icemaker, Microwave, Oven - Double, Washer, Refrigerator, Water Heater
Fireplace Y
Window Features Double Pane,Insulated,Screens,Vinyl Clad
Appliance Cooktop, Dishwasher, Disposal, Dryer - Gas, Exhaust Fan, Icemaker, Microwave, Oven - Double, Washer, Refrigerator, Water Heater
Heat Source Natural Gas
Laundry Main Floor
Exterior
Exterior Feature Screened, Porch(es)
Parking Features Garage - Front Entry, Inside Access
Garage Spaces 4.0
Water Access N
Roof Type Asphalt,Architectural Shingle
Accessibility None
Porch Screened, Porch(es)
Attached Garage 2
Total Parking Spaces 4
Garage Y
Building
Lot Description Backs to Trees, Cul-de-sac, Front Yard, Landscaping, No Thru Street
Story 3
Sewer Public Sewer
Water Public
Architectural Style Colonial
Level or Stories 3
Additional Building Above Grade, Below Grade
New Construction N
Schools
Elementary Schools Mantua
Middle Schools Frost
High Schools Woodson
School District Fairfax County Public Schools
Others
Senior Community No
Tax ID 0593 02020003B1
Ownership Fee Simple
SqFt Source Assessor
Special Listing Condition Standard
Read Less Info
Want to know what your home might be worth? Contact us for a FREE valuation!

Our team is ready to help you sell your home for the highest possible price ASAP

Bought with Christopher Paul Loizou • Samson Properties
"My job is to find and attract mastery-based agents to the office, protect the culture, and make sure everyone is happy! "




