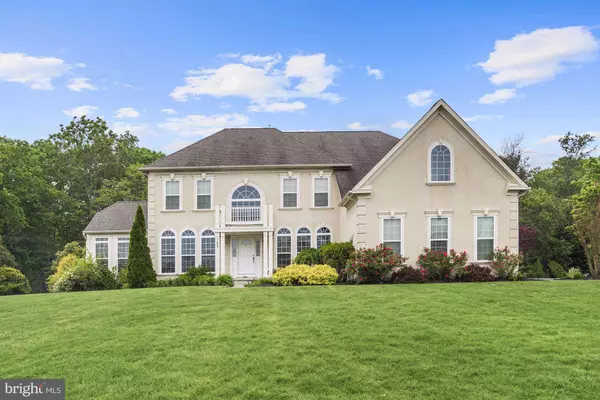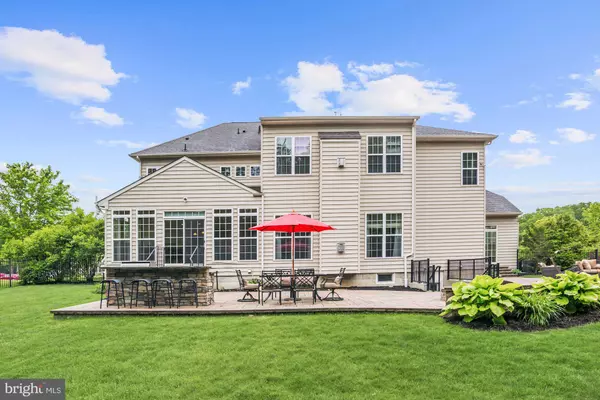For more information regarding the value of a property, please contact us for a free consultation.
Key Details
Sold Price $510,000
Property Type Single Family Home
Sub Type Detached
Listing Status Sold
Purchase Type For Sale
Square Footage 5,162 sqft
Price per Sqft $98
Subdivision Washington Oaks
MLS Listing ID NJGL259230
Sold Date 07/10/20
Style Colonial
Bedrooms 5
Full Baths 5
HOA Y/N N
Abv Grd Liv Area 5,162
Originating Board BRIGHT
Year Built 2008
Annual Tax Amount $16,979
Tax Year 2019
Lot Size 0.950 Acres
Acres 0.95
Lot Dimensions 0.00 x 0.00
Property Description
STUNNING ELEGANCE!! Here is the home you've been waiting for. A relaxed atmosphere defines this home with a Bright & Open Floor Plan. This Home boasts over 5100 Square feet of Living Space & then over 1500 square feet of a FINISHED BASEMENT w/ a WALK OUT! There is a TOTAL of 5 BEDROOMS ! FORMAL Living Room w/ Crown Molding & Trey Ceiling , FORMAL Dining Room w/ Crown Moulding & Trey Ceiling, HUGE Conservatory w/ AMPLE Windows. Theres an ENORMOUS Kitchen w/ GRANITE Countertops, SS Appliances, 42" Cabinets, Double Oven, Pantry, Island, Huge Sunroom . Family Room w/ FIREPLACE is adjacent to Kitchen. Main Floor also features an IN LAW SUITE w/ Full Bath & an additional room off the side. The 2nd level features A MASTER SUITE that you won't want to leave! The Master Bedroom has a Fireplace for that certain Ambiance you want, a Sitting Area, DOUBLE WALK IN CLOSET, & a Massive Bathroom w/ Double Sinks!! There are an additional 4 Bedrooms (2 Jack & Jill Suites!!!) w/ 2 FULL BATHS.You'll LOVE the private & serene backyard which features an IN GROUND SALT POOL, FIRE PIT, OUTDOOR GRILL, SHED & a Large PAVER PATIO---PERFECT space for all your Entertainment needs!!Additional features of this home include: Main floor laundry, Security System, 3 CAR SIDE ENTRY GARAGE, Recessed lighting, tree lined back yard, almost 1 acre property, Sprinkler System, Patio Lighting,Dual Staircase & MUCH MORE!
Location
State NJ
County Gloucester
Area Franklin Twp (20805)
Zoning RA
Rooms
Other Rooms Living Room, Dining Room, Primary Bedroom, Bedroom 2, Bedroom 3, Bedroom 4, Bedroom 5, Kitchen, Foyer, Other, Office
Basement Fully Finished, Full, Outside Entrance, Sump Pump, Windows
Main Level Bedrooms 1
Interior
Interior Features Additional Stairway, Crown Moldings, Curved Staircase, Double/Dual Staircase, Family Room Off Kitchen, Floor Plan - Open, Formal/Separate Dining Room, Kitchen - Gourmet, Kitchen - Island, Pantry, Recessed Lighting, Sprinkler System, Water Treat System
Heating Forced Air
Cooling Central A/C, Ceiling Fan(s), Zoned
Flooring Carpet, Ceramic Tile, Hardwood
Fireplaces Number 2
Equipment Built-In Microwave, Built-In Range, Dishwasher, Refrigerator, Stainless Steel Appliances
Fireplace Y
Appliance Built-In Microwave, Built-In Range, Dishwasher, Refrigerator, Stainless Steel Appliances
Heat Source Natural Gas
Laundry Main Floor
Exterior
Parking Features Garage - Side Entry, Inside Access
Garage Spaces 3.0
Pool Fenced, In Ground, Saltwater
Water Access N
Accessibility None
Attached Garage 3
Total Parking Spaces 3
Garage Y
Building
Story 2
Sewer On Site Septic
Water Well
Architectural Style Colonial
Level or Stories 2
Additional Building Above Grade, Below Grade
New Construction N
Schools
School District Delsea Regional High Scho Schools
Others
Senior Community No
Tax ID 05-00903-00028
Ownership Fee Simple
SqFt Source Assessor
Security Features Carbon Monoxide Detector(s),Security System
Special Listing Condition Standard
Read Less Info
Want to know what your home might be worth? Contact us for a FREE valuation!

Our team is ready to help you sell your home for the highest possible price ASAP

Bought with Michael T Morris • Realty Solutions LLC
"My job is to find and attract mastery-based agents to the office, protect the culture, and make sure everyone is happy! "




