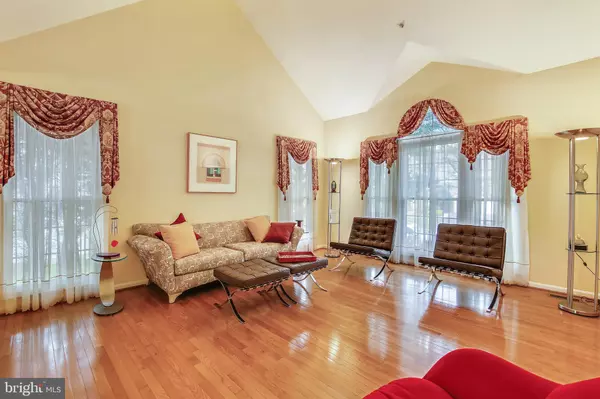For more information regarding the value of a property, please contact us for a free consultation.
Key Details
Sold Price $1,175,000
Property Type Single Family Home
Sub Type Detached
Listing Status Sold
Purchase Type For Sale
Square Footage 4,430 sqft
Price per Sqft $265
Subdivision Willows Of Potomac
MLS Listing ID MDMC749264
Sold Date 05/27/21
Style Colonial
Bedrooms 5
Full Baths 4
Half Baths 1
HOA Fees $99/mo
HOA Y/N Y
Abv Grd Liv Area 3,630
Originating Board BRIGHT
Year Built 1997
Annual Tax Amount $12,263
Tax Year 2020
Lot Size 9,843 Sqft
Acres 0.23
Property Description
This Winchester former model home in the much sought-after Willows of Potomac Community has all you need for gracious family living and entertaining. This beautiful, light-filled, 5 Bedroom/ 4.5 bath home features include an elegant Living Room w/ cathedral ceiling leads to banquet size Dining Room. The gourmet Kitchen w/ center island, Jenn-Air gas cooktop, plenty of 42 tall, maple, autumn honey cabinets, counters, walk-in pantry. Wall ovens and microwave are new. The kitchen extends into the sunny Breakfast area which has the glass cabinet Butlers Pantry. Family Room with dramatic two-story, stone, fireplace and French doors to expansive deck with outdoor speakers. A Library with floor to ceiling built-ins. There is a Mud Room/Laundry with honey, maple cabinets between large two car garage and kitchen. Owners Suite w/ tray ceiling enhanced by Sitting Area w/cathedral ceiling and Palladian windows. Luxurious, spa-inspired bath w/dual vanities, two person tub w/jets, tile shower and water closet. Upper level completed by second Bedroom w/ en-suite bath, two more large bedrooms with large hall bath. Fully finished lower level includes Rec Room that features theatre-style seating w/remote control lighting, custom wet bar, stainless steel appliances, Silestone quartz counter, wine closet w/ custom lighting. Exercise Room, Fifth Bedroom and fourth full Bath. Additional storage room and utility room. Double French doors lead to landscaped yard w/ sprinkler system. Many upgrades and architectural highlights and custom-built features found throughout home. Exterior woodwork has been clad in aluminum with aluminum vented soffit. Access to Willows of Potomac community pool, clubhouse, trails and tennis courts! Convenient one mile walk to Universities at Shady Grove and Shady Grove Hospital Center. Easy access to I-270, 495, and popular shopping centers such as Traville Gateway, Fallsgrove, Rio, and Downtown Crown. Welcome Home!
Location
State MD
County Montgomery
Zoning R200
Rooms
Other Rooms Living Room, Dining Room, Primary Bedroom, Bedroom 2, Bedroom 3, Bedroom 4, Bedroom 5, Kitchen, Family Room, Library, Breakfast Room, Exercise Room, Laundry, Recreation Room, Storage Room, Utility Room, Full Bath
Basement Full, Fully Finished, Connecting Stairway, Heated, Improved, Walkout Stairs
Interior
Interior Features Attic, Wine Storage, Wet/Dry Bar, Breakfast Area, Built-Ins, Carpet, Family Room Off Kitchen, Formal/Separate Dining Room, Kitchen - Gourmet, Kitchen - Island, Pantry, Recessed Lighting, Soaking Tub, Upgraded Countertops, Walk-in Closet(s), Window Treatments, Wood Floors
Hot Water Natural Gas
Heating Forced Air, Zoned
Cooling Central A/C, Zoned, Ceiling Fan(s)
Fireplaces Number 1
Fireplaces Type Gas/Propane
Equipment Built-In Microwave, Dishwasher, Disposal, Dryer, Extra Refrigerator/Freezer, Icemaker, Oven - Double, Oven - Wall, Oven/Range - Gas, Refrigerator, Stainless Steel Appliances, Washer
Fireplace Y
Window Features Palladian,Screens
Appliance Built-In Microwave, Dishwasher, Disposal, Dryer, Extra Refrigerator/Freezer, Icemaker, Oven - Double, Oven - Wall, Oven/Range - Gas, Refrigerator, Stainless Steel Appliances, Washer
Heat Source Natural Gas
Laundry Main Floor
Exterior
Parking Features Garage - Front Entry, Garage Door Opener, Inside Access
Garage Spaces 2.0
Amenities Available Basketball Courts, Club House, Common Grounds, Jog/Walk Path, Party Room, Pool - Outdoor, Tennis Courts, Tot Lots/Playground
Water Access N
View Garden/Lawn, Trees/Woods
Accessibility None
Attached Garage 2
Total Parking Spaces 2
Garage Y
Building
Lot Description Corner, Landscaping, Other
Story 3
Sewer Public Sewer
Water Public
Architectural Style Colonial
Level or Stories 3
Additional Building Above Grade, Below Grade
Structure Type 2 Story Ceilings,Tray Ceilings,Cathedral Ceilings,9'+ Ceilings
New Construction N
Schools
School District Montgomery County Public Schools
Others
HOA Fee Include Common Area Maintenance,Pool(s),Recreation Facility,Reserve Funds,Snow Removal,Trash
Senior Community No
Tax ID 160403011135
Ownership Fee Simple
SqFt Source Assessor
Security Features Carbon Monoxide Detector(s),Smoke Detector,Sprinkler System - Indoor
Acceptable Financing Conventional, Cash
Listing Terms Conventional, Cash
Financing Conventional,Cash
Special Listing Condition Standard
Read Less Info
Want to know what your home might be worth? Contact us for a FREE valuation!

Our team is ready to help you sell your home for the highest possible price ASAP

Bought with Allan J Ginsburg • Realty Pros
"My job is to find and attract mastery-based agents to the office, protect the culture, and make sure everyone is happy! "




