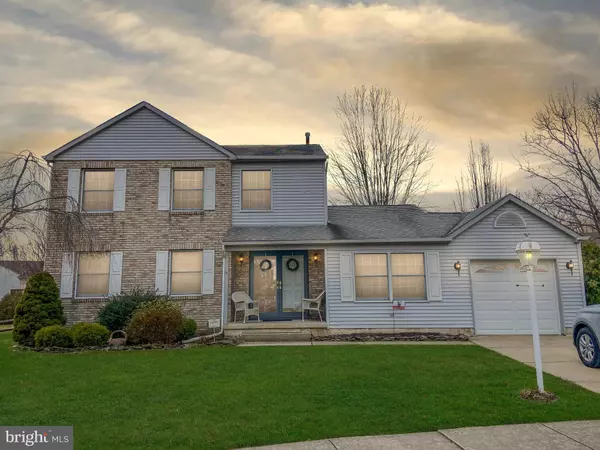For more information regarding the value of a property, please contact us for a free consultation.
Key Details
Sold Price $310,000
Property Type Single Family Home
Sub Type Detached
Listing Status Sold
Purchase Type For Sale
Square Footage 1,906 sqft
Price per Sqft $162
Subdivision Kings Gate
MLS Listing ID NJCD411954
Sold Date 03/19/21
Style Traditional
Bedrooms 3
Full Baths 2
Half Baths 1
HOA Y/N N
Abv Grd Liv Area 1,906
Originating Board BRIGHT
Year Built 1990
Annual Tax Amount $8,582
Tax Year 2020
Lot Dimensions 50.00 x 121.00
Property Description
Welcome home to 6 East Gate Drive in Kings Gate Development in Erial NJ, a wonderful home in a great neighborhood! Well maintained and nicely updated, this home sits on a quiet cul-de-sac in a small community of just over 50 homes. The front porch and double front doors welcome you into the home where you are greeted with hardwood floors throughout the first floor. To the left is a large formal living room featuring a gas fireplace and to the right is a large sunken family room. The main level is highlighted by a bright, updated eat-in kitchen with granite countertops. Right off of the kitchen is a generously sized dining room perfect for those holiday gatherings. A half bathroom and laundry room complete the first floor. Upstairs you will find three generously sized bedrooms with large closets, two full bathrooms, and two linen closets. This home also features a large, dry, unfinished basement with 8-foot ceilings and steel I-beam construction that offers plenty of room for expansion and additional storage. A security system and newer AC and heater add to the value of this home. The fenced in backyard is exceptionally large, complete with a sprinkler system. This home is perfectly located just minutes from all the major restaurants and stores on Cross Keys Road, the Atlantic City Expressway and Route 42. A short 20-30 minute commute to both Philadelphia and Atlantic City. 6 East Gate Drive is a great place to call home and a wonderful community to live and raise a family.
Location
State NJ
County Camden
Area Gloucester Twp (20415)
Zoning R
Rooms
Other Rooms Living Room, Dining Room, Primary Bedroom, Bedroom 2, Bedroom 3, Kitchen, Family Room, Basement, Laundry, Bathroom 2, Primary Bathroom, Half Bath
Basement Full, Partially Finished
Interior
Hot Water Natural Gas
Heating Forced Air
Cooling Central A/C
Fireplaces Number 1
Fireplaces Type Gas/Propane
Fireplace Y
Heat Source Natural Gas
Laundry Main Floor
Exterior
Parking Features Garage - Front Entry, Inside Access
Garage Spaces 1.0
Water Access N
Accessibility None
Attached Garage 1
Total Parking Spaces 1
Garage Y
Building
Story 2
Sewer Public Sewer
Water Public
Architectural Style Traditional
Level or Stories 2
Additional Building Above Grade, Below Grade
New Construction N
Schools
Elementary Schools James W. Lilley E.S.
Middle Schools Ann A. Mullen M.S.
High Schools Timber Creek
School District Gloucester Township Public Schools
Others
Senior Community No
Tax ID 15-17201-00066
Ownership Fee Simple
SqFt Source Assessor
Acceptable Financing Cash, Conventional, FHA, VA
Listing Terms Cash, Conventional, FHA, VA
Financing Cash,Conventional,FHA,VA
Special Listing Condition Standard
Read Less Info
Want to know what your home might be worth? Contact us for a FREE valuation!

Our team is ready to help you sell your home for the highest possible price ASAP

Bought with Jennean A Veale • BHHS Fox & Roach-Marlton
"My job is to find and attract mastery-based agents to the office, protect the culture, and make sure everyone is happy! "




